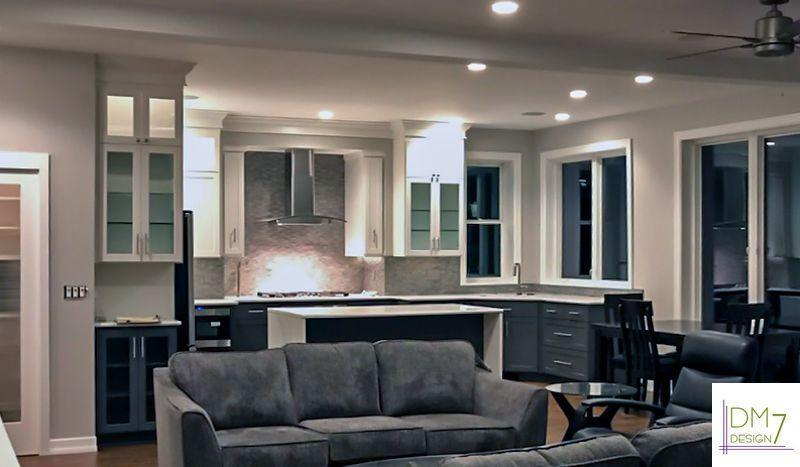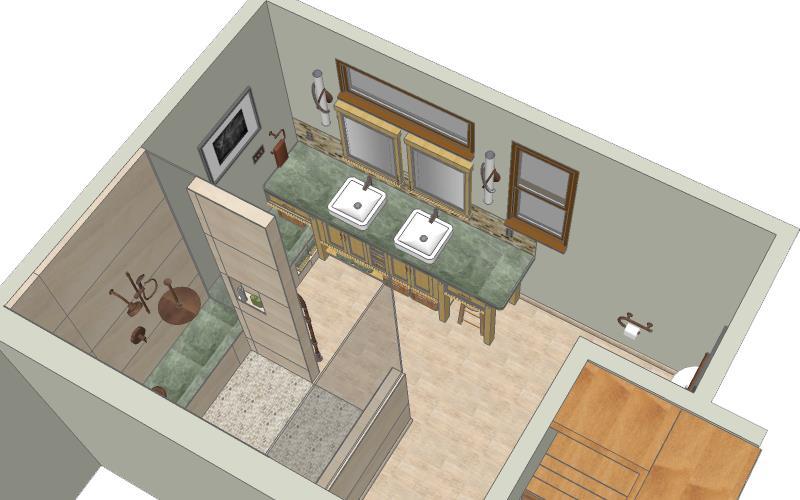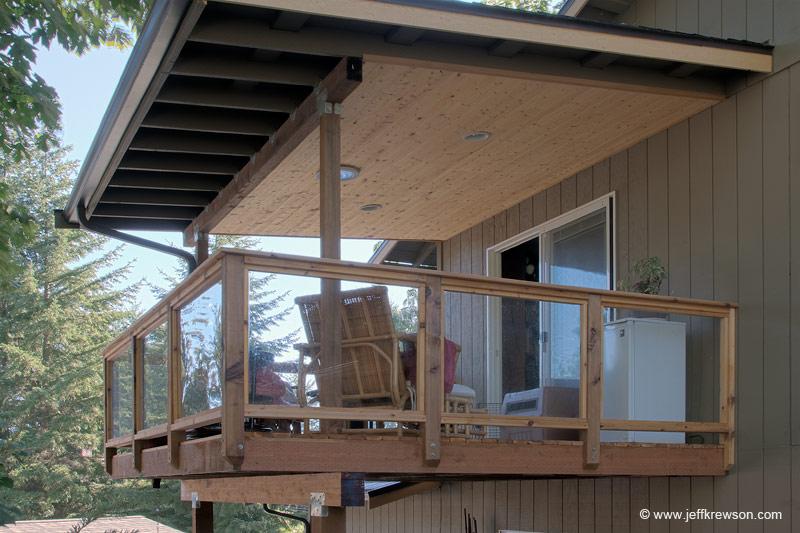Space Design and Planning is the art or process of reconfiguring a room or space within a building to solve design challenges with creative and technical solutions to achieve a built interior environment. The Space Design and Planning professional must have expertise in building systems, spatial relationships and circulation patterns, a firm knowledge of composition, scale and proportion, and the capacity to visualize spaces three-dimensionally.
Space Design Professional:
- designs interior spaces to meet numerous design parameters
- considers circulation and work flow needs, equipment limitations and requirements, space allocation criteria – and more
- develops plans and layouts within the constraints of fixed building elements and building system interfaces
- complies with building codes, accessibility requirements and other restrictions
- reworks and reconfigures non-structure supporting walls to improve functionality and meet project needs
- maintains the goals, priorities and needs of commercial or residential projects.
Every project is unique and every project gets an individual services proposal specific to your needs.



