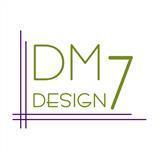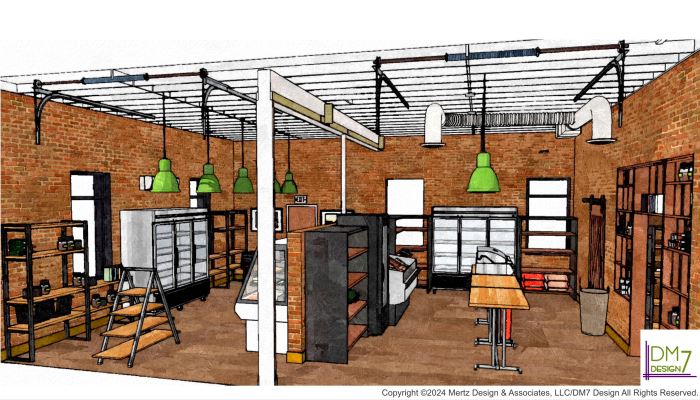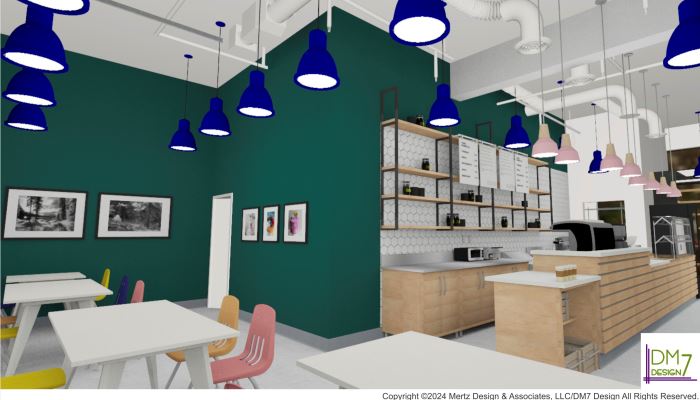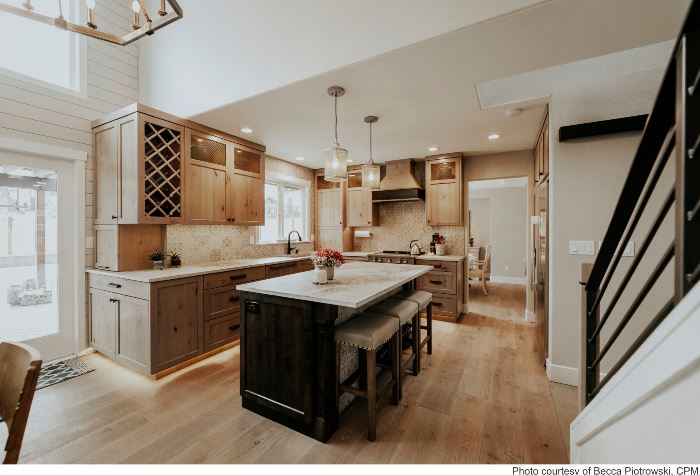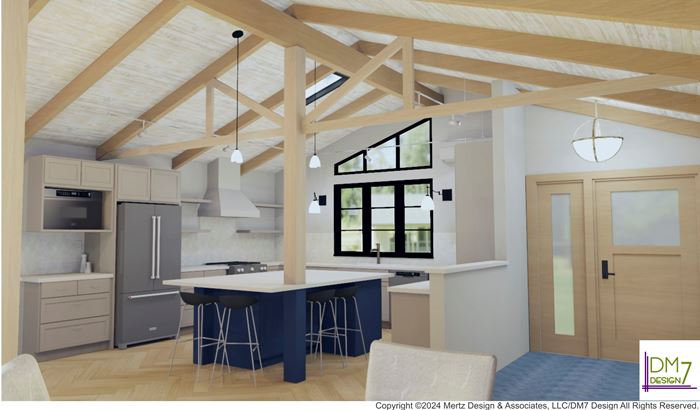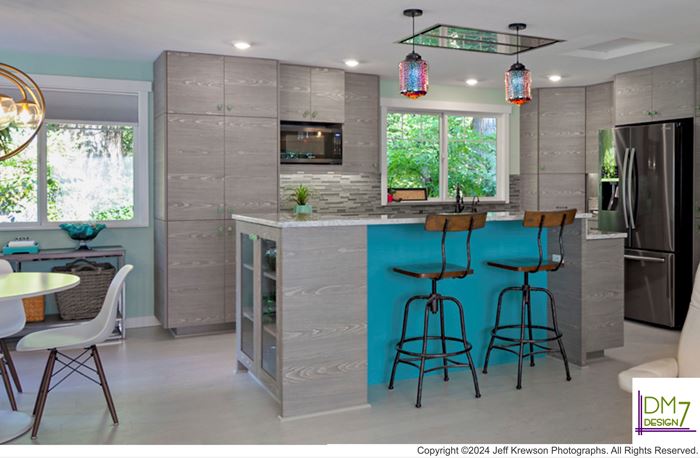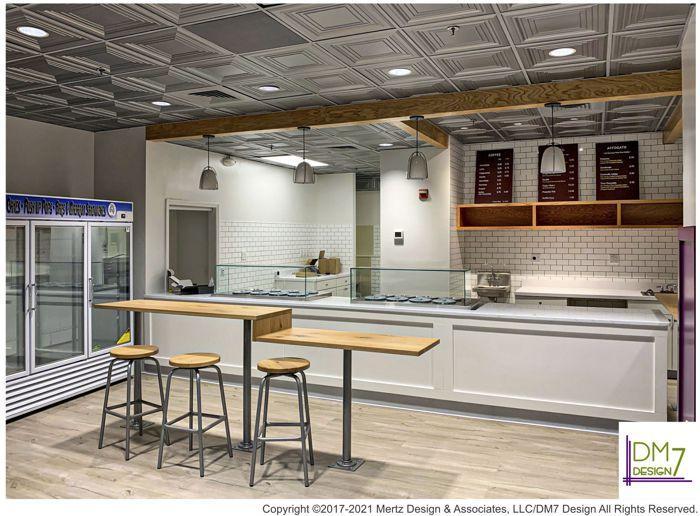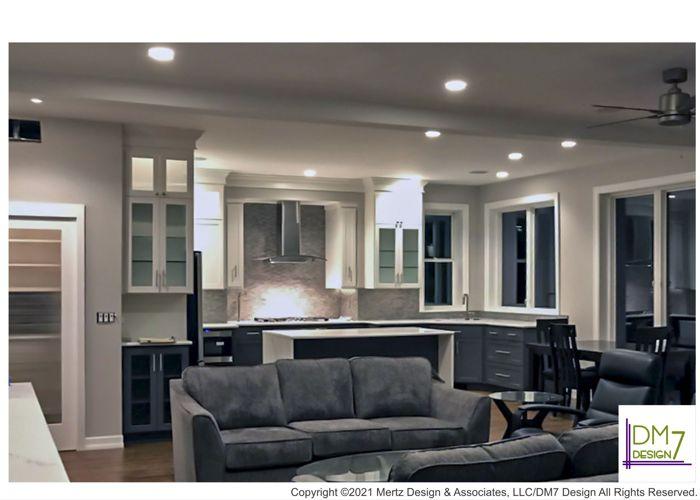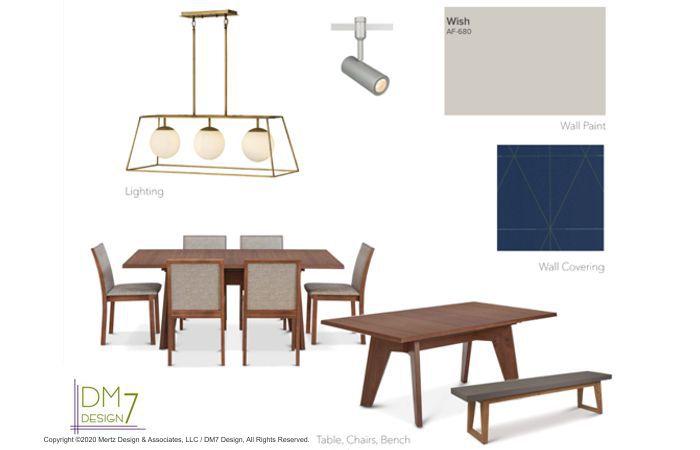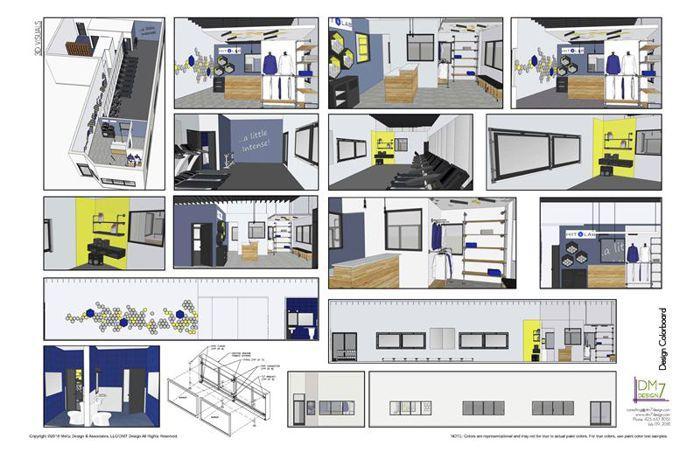Store Design and Development, Retail Design and Commercial Design are specific disciplines of architecture and interior design that require specialized expertise in reconfiguring spaces to meet the serious demands of a retail business. A well designed store has been proven to draw more people into the space to shop, keep them there longer and provide an improved customer experience. [more…]
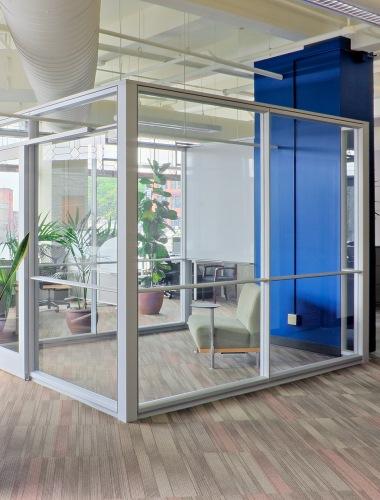
Welcome To Our Virtual Studio
Please have a look around.
Every project is different and every space comes with its own unique challenges. It is our goal to provide you with the best design solutions to meet the needs of your project.
After all, it’s your dream – we just help you achieve it.
At DM7 Design, we enjoy the challenge of getting all the puzzle pieces of furniture, fixtures, and equipment to fit together and be suitably functional within a given space, existing conditions and various code requirements. Whether you are planning a major remodel to meet the needs of your new store, refreshing an existing space, or providing accessibility to people of all ages, ability and mobility levels, we are here to overcome your project’s obstacles and challenges.
Studies show a well-designed space has a positive impact on its occupants, as well as increasing revenue and customer traffic for commercial spaces.
So, let’s chat!
Our contact information is at the bottom of this page. You can also click the “Contact Us” button in the menu.
We’re looking forward to getting to know you!
What We Do
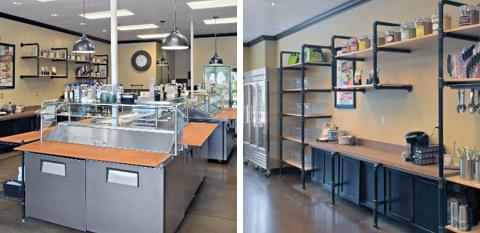
Store Design
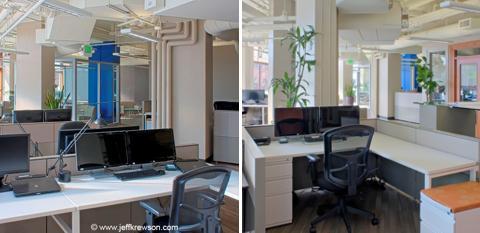
Space Design
Space Design and Planning is the art or process of reconfiguring a room or space within a building to solve design challenges with creative and technical solutions to achieve a built interior environment. The Space Design and Planning professional must have expertise in building systems, spatial relationships and circulation patterns, a firm knowledge of composition, scale and proportion, and the capacity to visualize spaces three-dimensionally. [more…]
Progression
-
Discover
-
Narrow Options
-
Develop Design
Discover the possibilities of your project. Together we can explore the options, challenges and constraints a space presents and set up a solid foundation upon which to build your design. We believe that by doing more investigation upfront, we can fill in the gaps and get you ready to move forward with your project. Let’s chat!
Once you know the possibilities of your space and what kind of obstacles will need to be overcome, you can narrow the options to the one you like best and make an informed decision on the most suitable direction for your project. We can also work with you to secure a preliminary budget range so that you can feel confident moving forward with the design.
Now that all the groundwork has been laid and your project is on the right path to meet your needs and requirements, ideas and possibilities become a detailed design. Solutions to the obstacles and challenges are found, the design is developed, refined and detailed, and all the hundreds of little bits and pieces of a project are brought together into a cohesive package of schedules, details and drawings. A professional set of drawings is essential for purchasing furniture, fixtures and materials, for securing final construction quotes from contractors and builders, for assuring the space is built-out per your vision, and for making your dream space into a real space.
What Our Clients Say
[We] ‘are very pleased with the outcome of the design work that you completed for us. We appreciated the level of knowledge you brought to the project and the many ideas you recommended.’
‘…I can’t tell you how much we appreciate your time … And the expertise and guidance you gave us. We know our project has a much better chance of success because of your involvement.’
Randy, Bothell, WA
‘…patiently took our wish list and worked some magic to make it all happen in a space that didn’t seem it could possibly accommodate it.’
Diana, Lake Stevens, WA
‘Darcy …has proven herself to be very capable, resourceful, and an overall well rounded asset to the team.’
James, Snohomish, WA
‘…highest level of professionalism and integrity…’
Daryl, Scottsdale, AZ
‘…many innovative ideas and performed the work in a timely manner.’
Lois, Salt Lake City, UT
‘You’re freakin’ AMAZING!!!!!!!!!!!!!!!!’
Colleen, Snohomish, WA
‘Darcy has … talent of determining the scope of work and executing accurately.’
Thomas, Seattle, WA
‘Exceptional… Well done!’
Darin, Snohomish, WA
