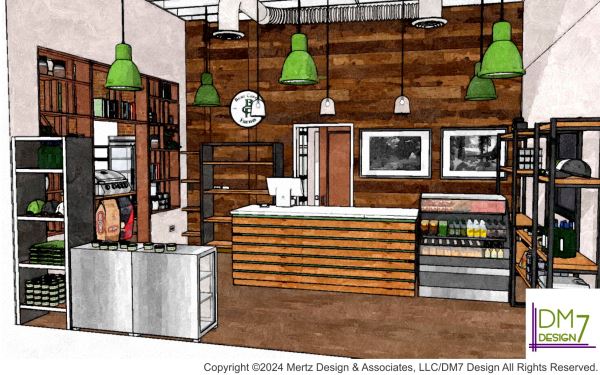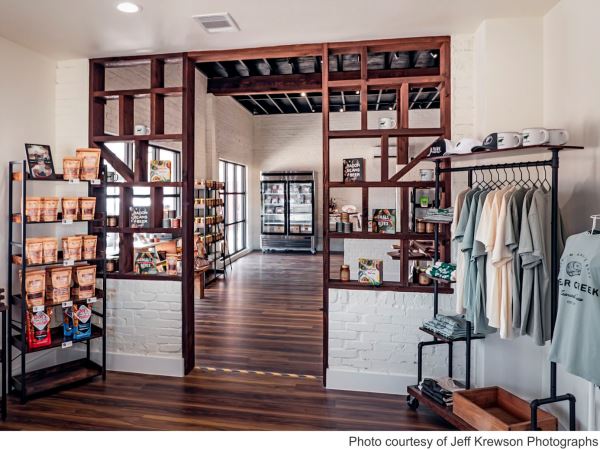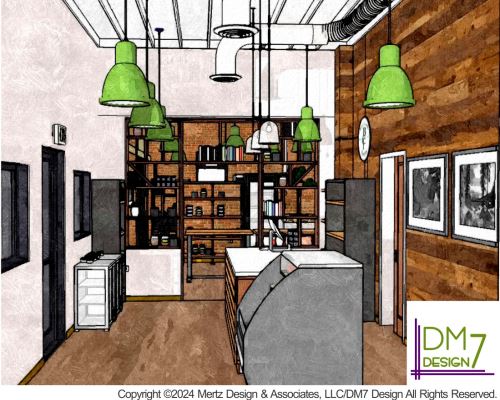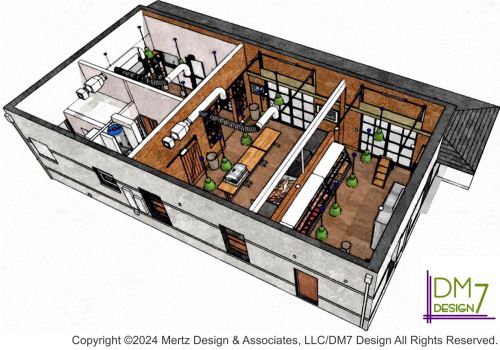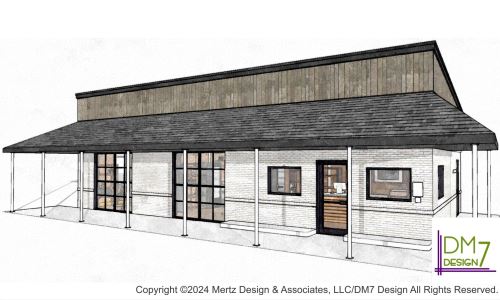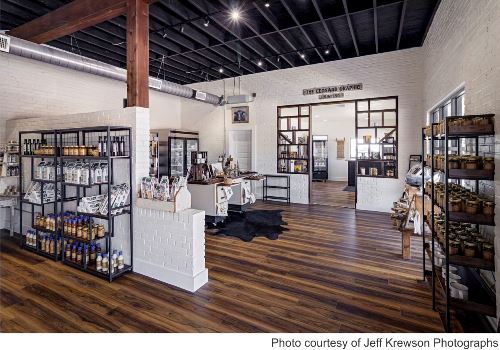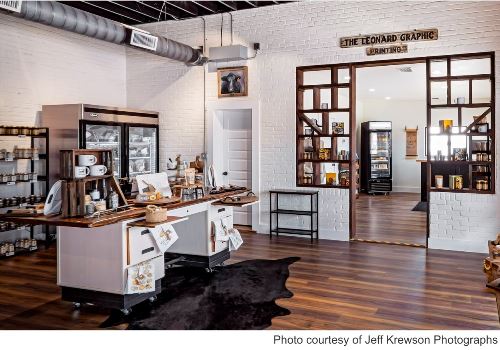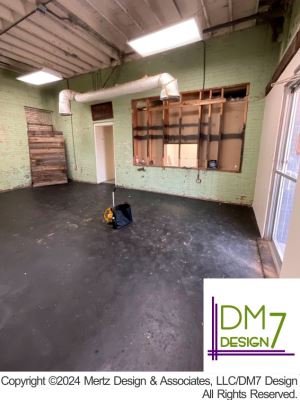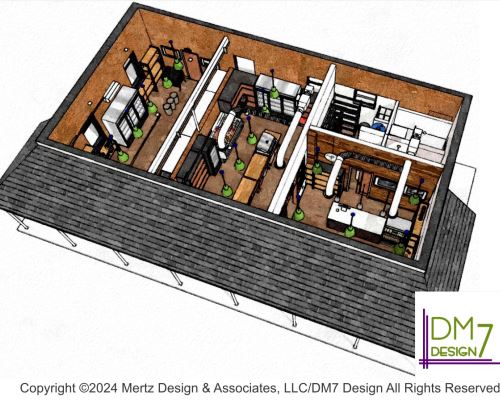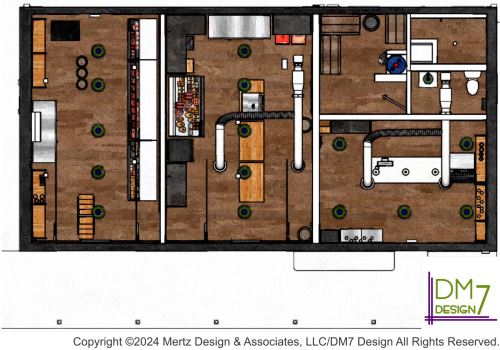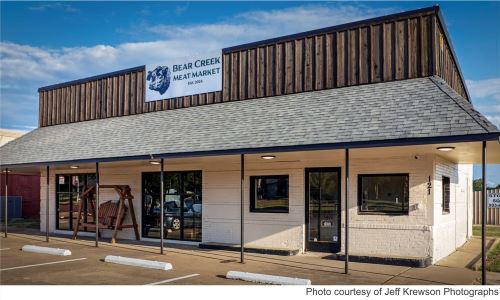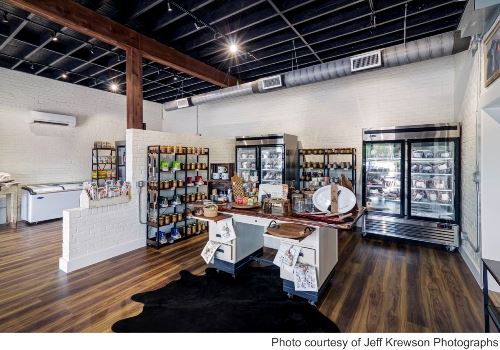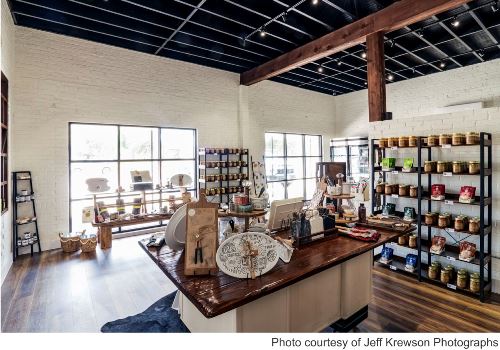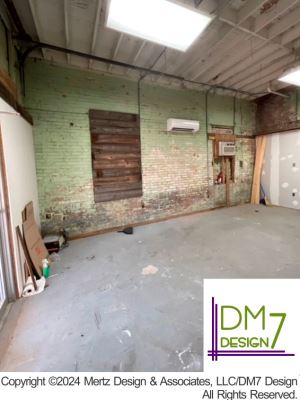FARM RAISED MEAT STORE TI
Design Challenge:
To design a new meat store that seamlessly blends modern functionality with historic charm located within an existing building in the historic Leonard Square. Space plans and technical drawings were developed to meet business needs and local requirements, creating a pleasant and inviting atmosphere while retaining historic elements like original brick walls. Large divided windows installed where the original garage doors had once been allows light to flood into the space. An open ceiling in customer areas enhances the inviting atmosphere. In addition to meat merchandising cases, the design includes areas for premade food items and non-food products, ensuring a comprehensive shopping experience.
Photos courtesy of:
Jeff Krewson Photographs
Expertise:
Commercial Interior Design
Space Design & Planning
Interior Design
Concept Design
Store Design
Technical Drawing/Drafting
