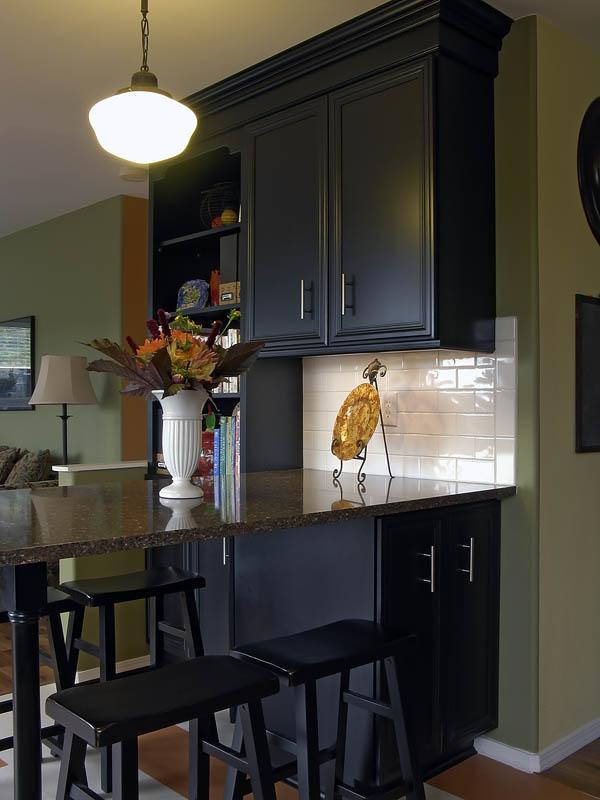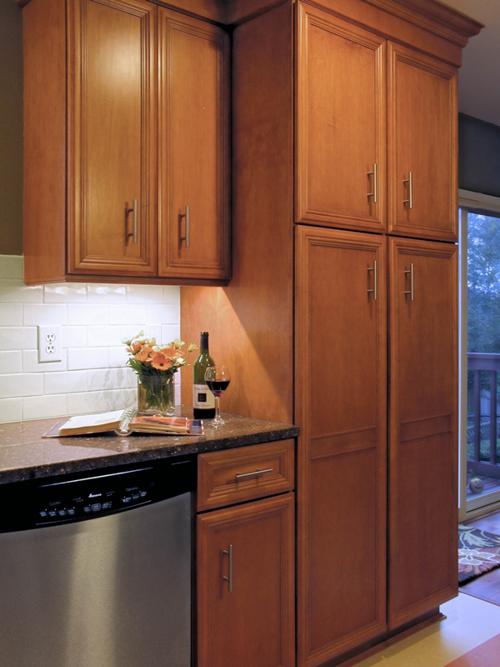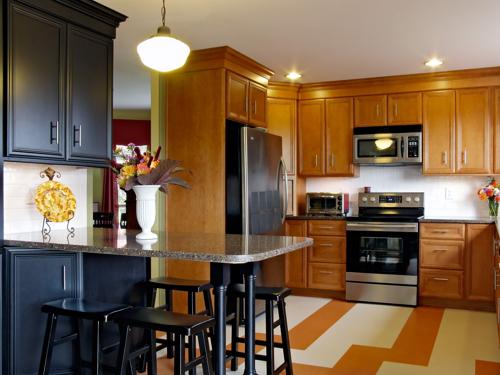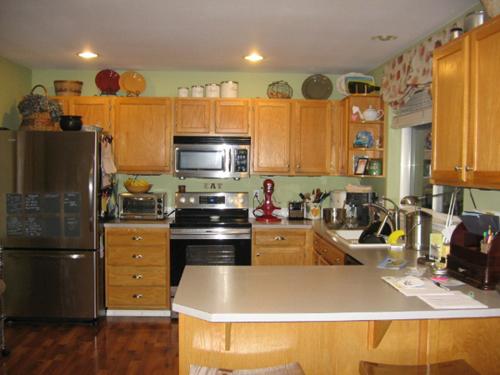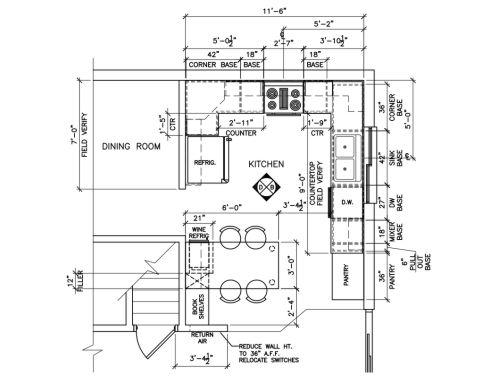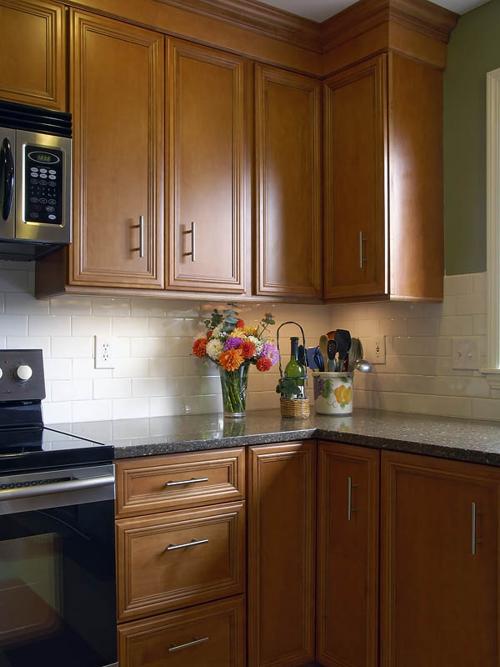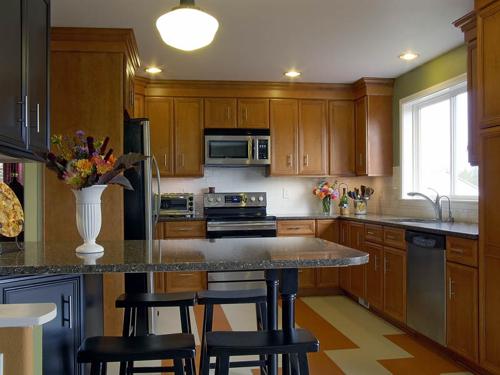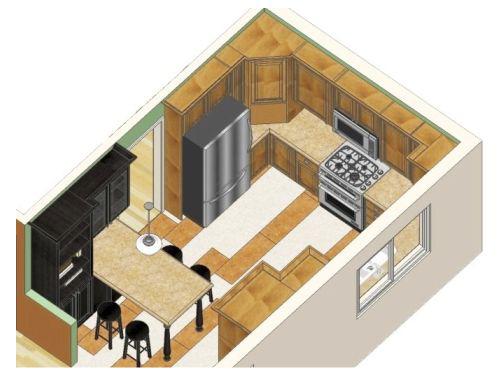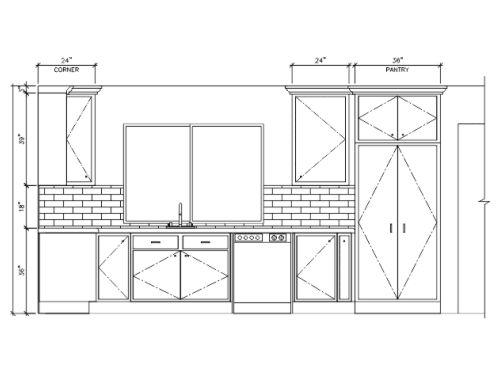Kitchen Remodel
Lake Stevens, WA
Completed: September 2010
Design Challenge:
To create a more functional kitchen which can accommodate an eat-in area for the family, additional counter space and more usable storage within the existing footprint.
Photography: Jeff Krewson Photographs http://www.jeffkrewson.com
Expertise:
Space Design & Planning
3D Model & Renderings
Programming
Design Development CAD Drawings
