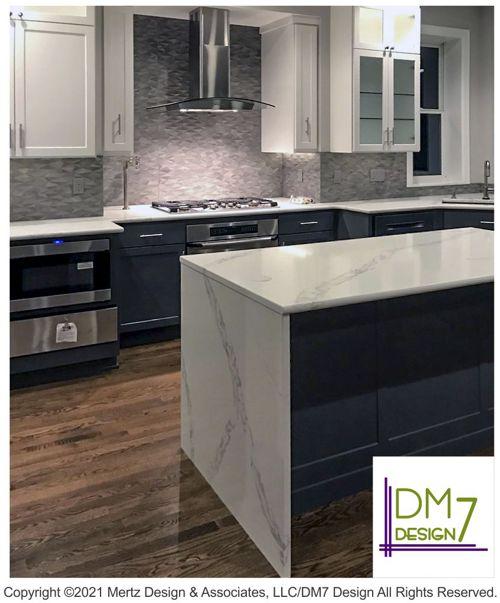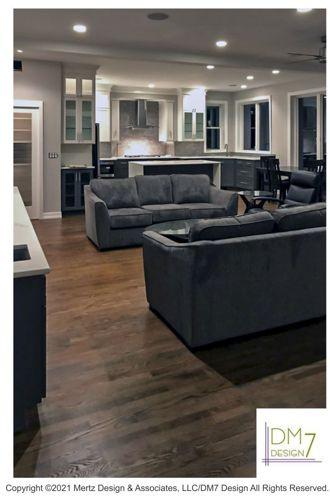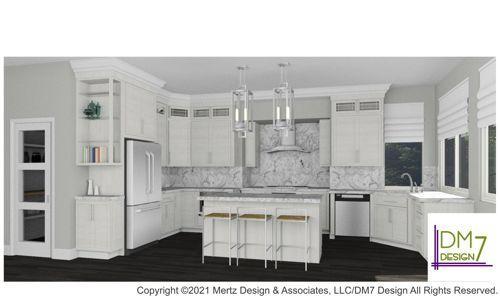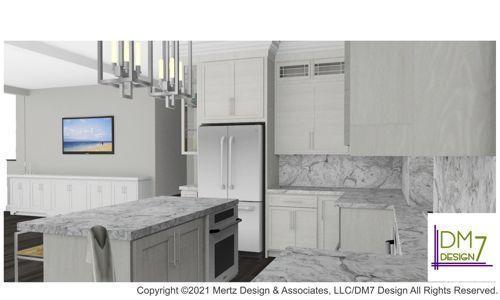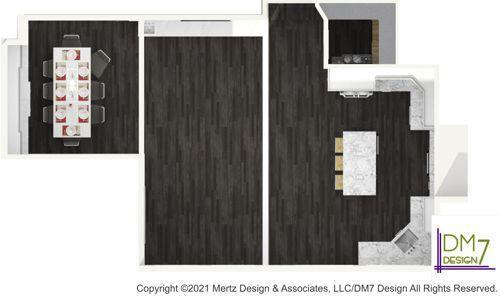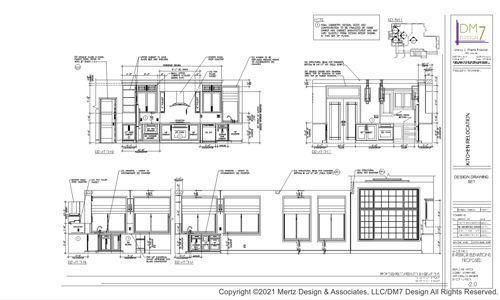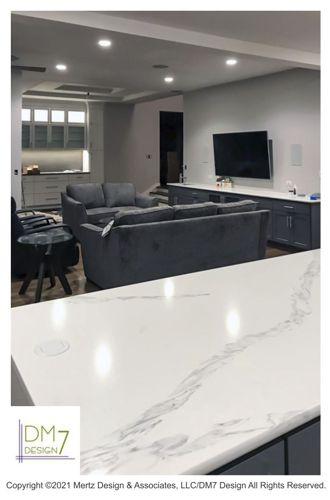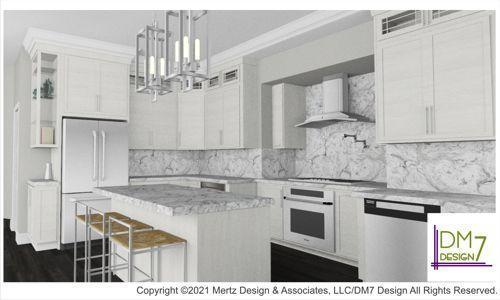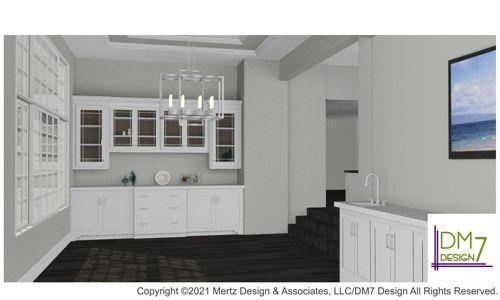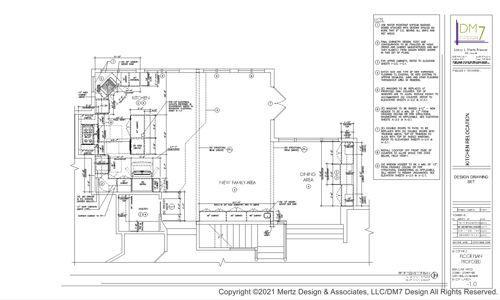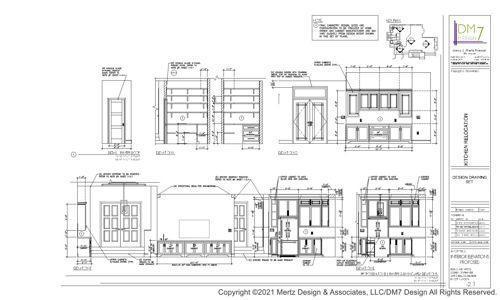KITCHEN RELOCATION REMODEL
Bothell, WA
Completed: May 2020
Design Challenge:
To create a new kitchen and family room by relocating the kitchen to the existing family room space, plus removing a wall to open up the dining area to the new spaces. The design needed to include a large island, and custom cabinetry for the kitchen, entertainment area and in the dining room for storage and display.
Photos courtesy of:
Client
Expertise:
Kitchen Design
Space Design & Planning
Concept Design
Interior Design
Lighting Design
Custom Cabinetry Design
3D Model & Renderings
