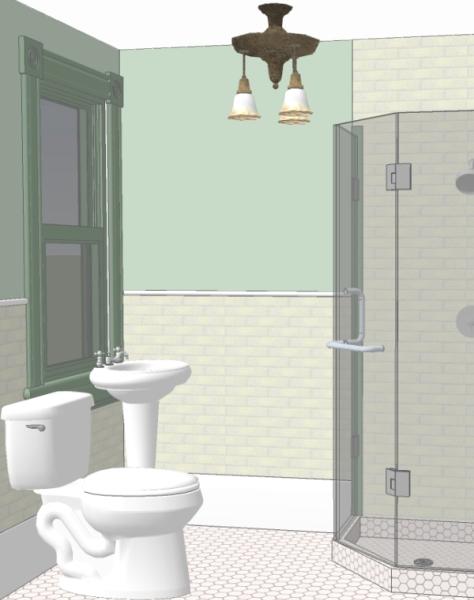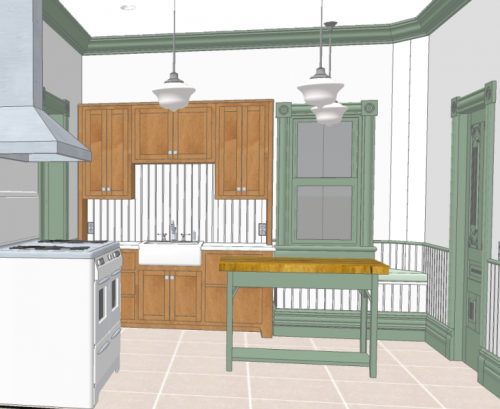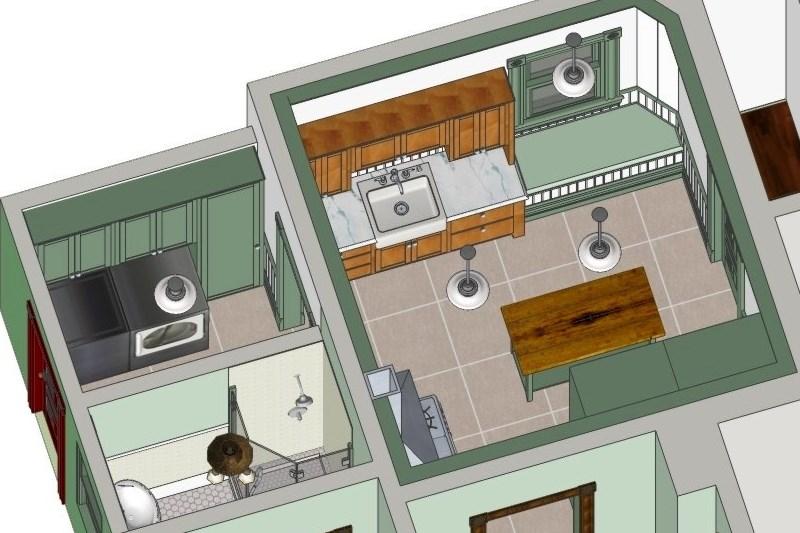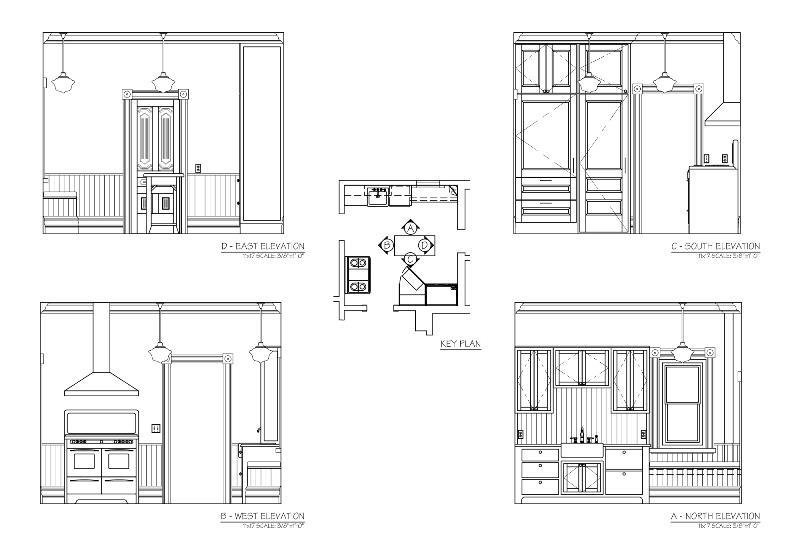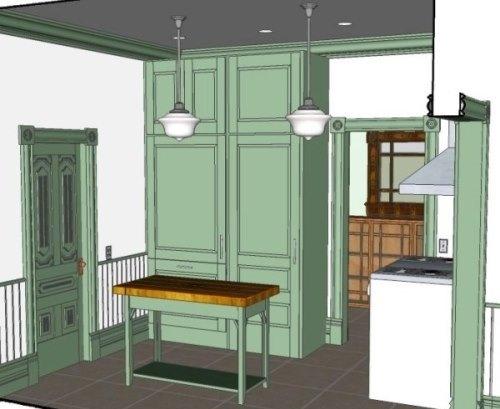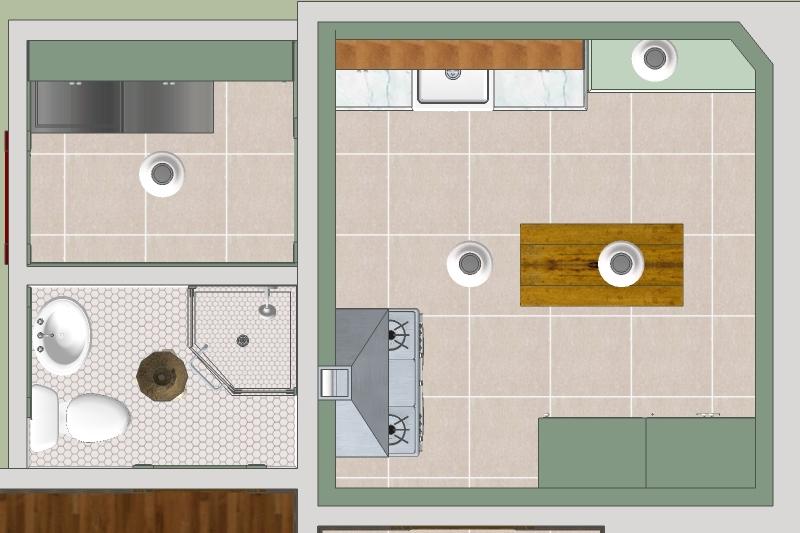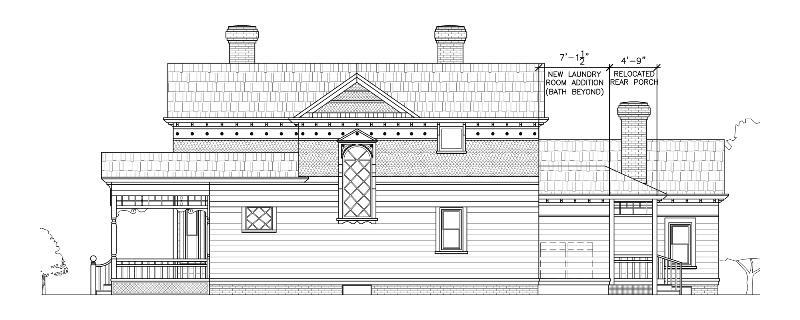Historic Home Remodel & Addition
Salt Lake City, Utah
Design Challenge:
Create a more functional space incorporating current amenities but in a style that is appropriate for this historic home. The remodel needed to include a new second bathroom and a laundry room off the kitchen and access to the main plumbing pipe which ran through the corner of the kitchen from the second floor. Since the home was a National Register of Historic Places listed structure, it was important that the original – unaltered – footprint of the home not be changed in any significant manner. Maintaining historic integrity was of great importance to the home owner.
Expertise:
Space Design & Planning
Interior Design
Programming
3D Model & Renderings
Design Development CAD Drawings
