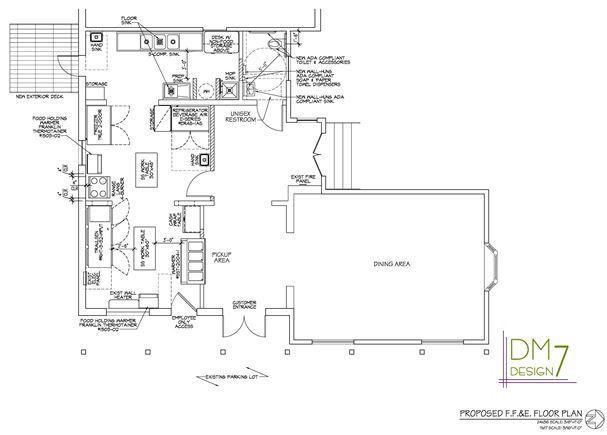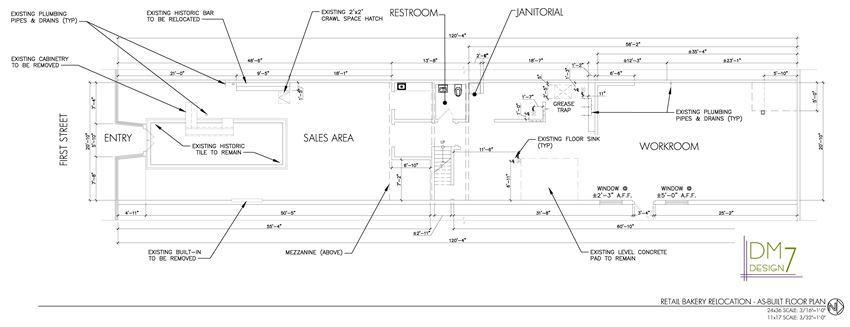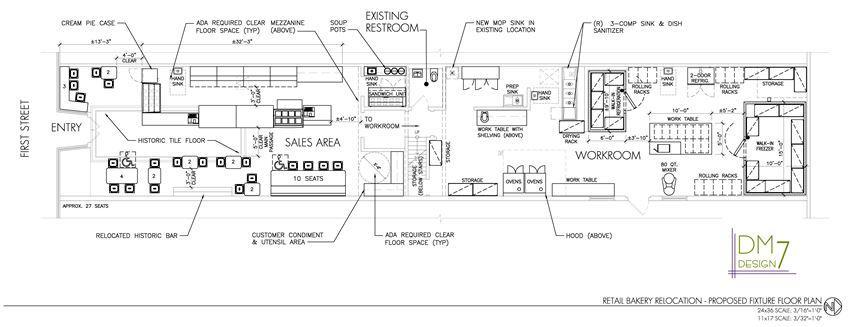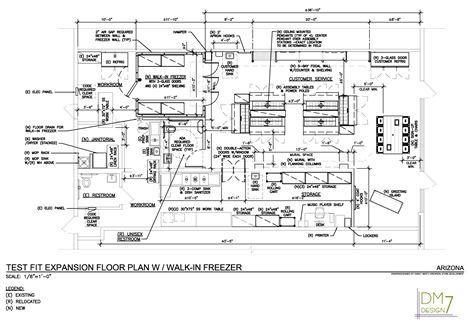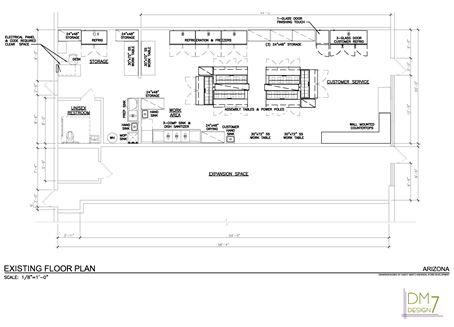Facility Feasibility Layouts – Various
Design Challenge:
Field measure and document the existing conditions of a commercial space under consideration to lease and then to create an accurate As-built Floor Plan drawing and a possible space layout drawing for a retail business to confirm that the location can accommodate the needs and requirements of this business prior to committing to the lease.
Expertise:
Space Design & Planning
Needs & Feasibility Investigation
Interior Architectural Design
As-Built Floor Plan
Facility Feasibility Layout CAD Drawings
