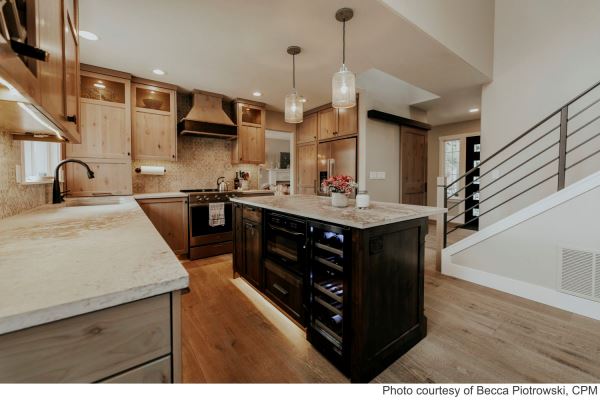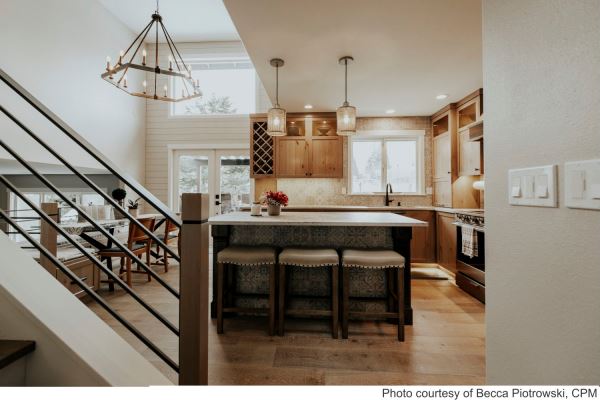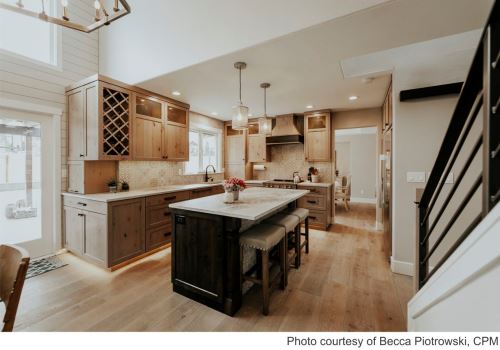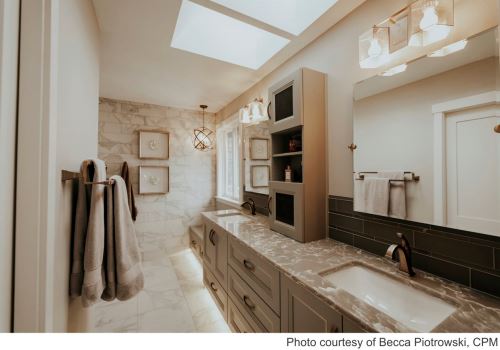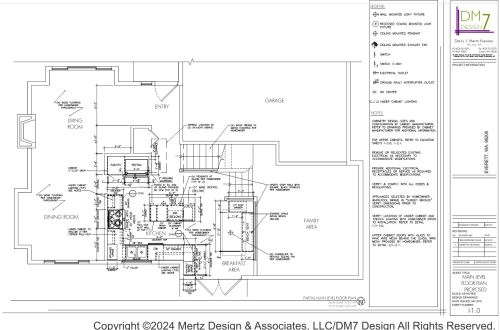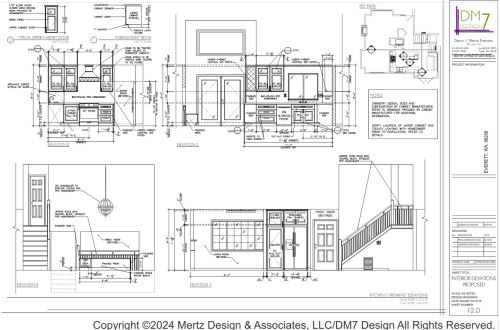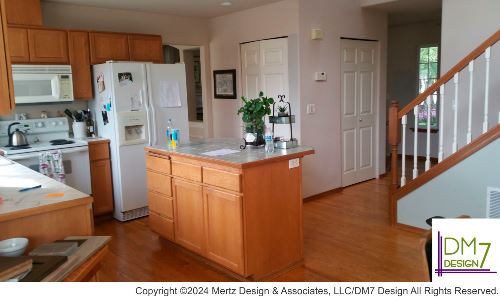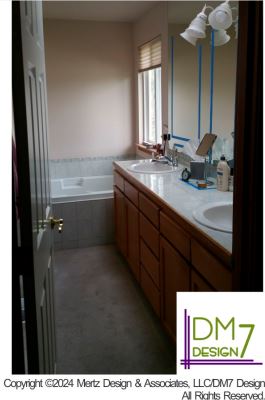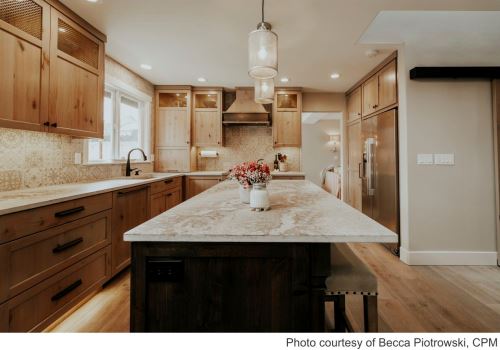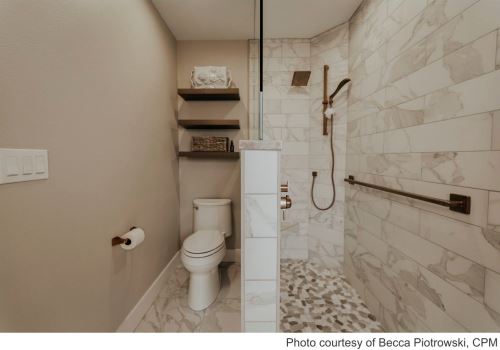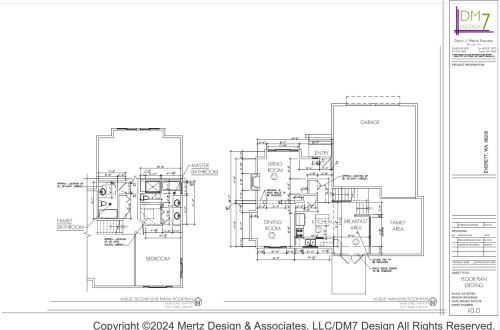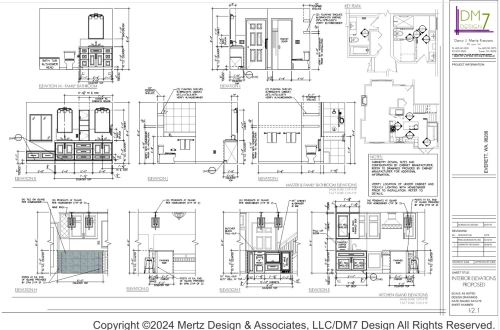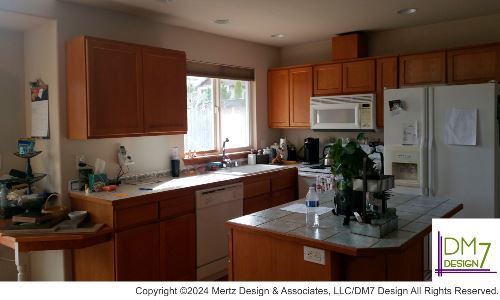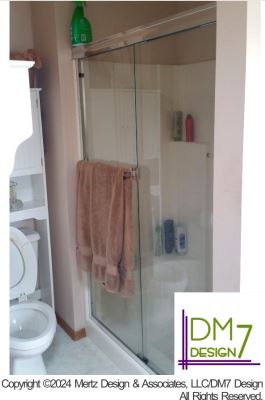EVERETT KITCHEN & BATHROOMS RECONFIGURATION
Design Challenge:
To provide refined space plans and comprehensive technical drawings for the reconfiguration of the main level and second-floor bathrooms of this home. After the homeowner discussed their vision with their contractor, the GC sought our expertise to create a detailed set of drawings to facilitate the construction process. We collaborated closely with the homeowner and general contractor to refine the layouts ensuring optimal functionality and best use of space. Additionally, we conducted thorough field measurements and documentation of the existing conditions of the main level, upstairs bathroom, master bathroom, and closet. This meticulous process ensured that our drawings were accurate and detailed, providing a solid foundation for the reconfiguration work ensuring a seamless transition from design to reality.
General Contractor:
CPM, Snohomish, WA
Photos courtesy of:
Becca Piotrowski, CPM
Finishes, Fixtures & Materials by:
Homeowner
Expertise:
Kitchen Design
Bathroom Design
Space Design & Planning
Interior Design
Technical Drawing/Drafting
