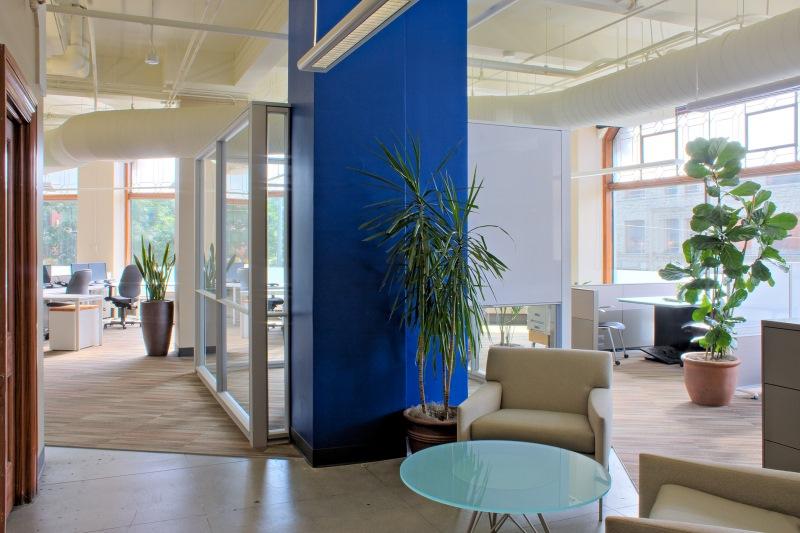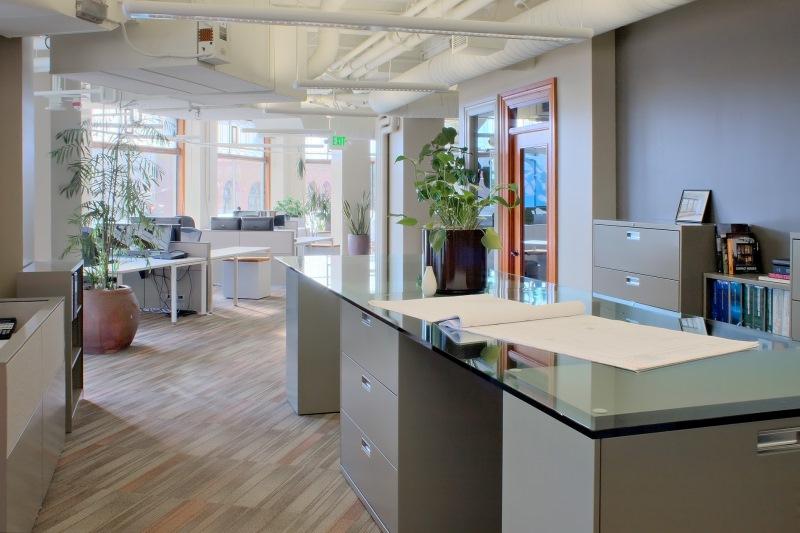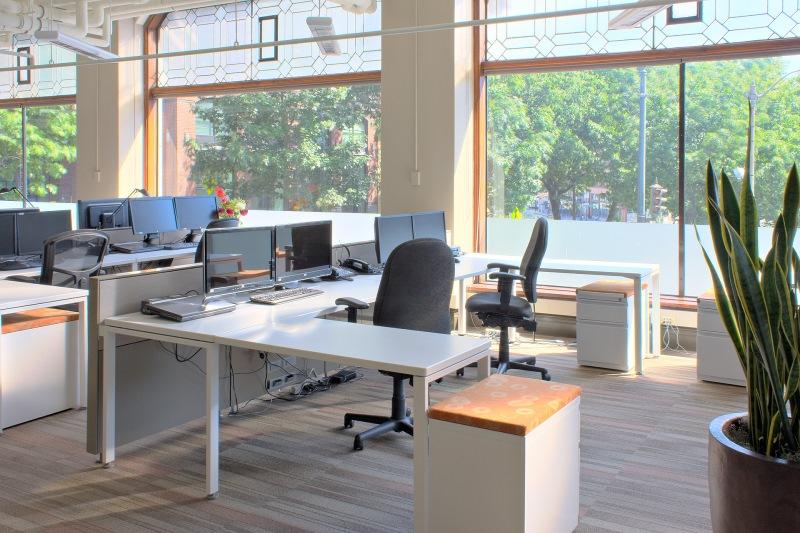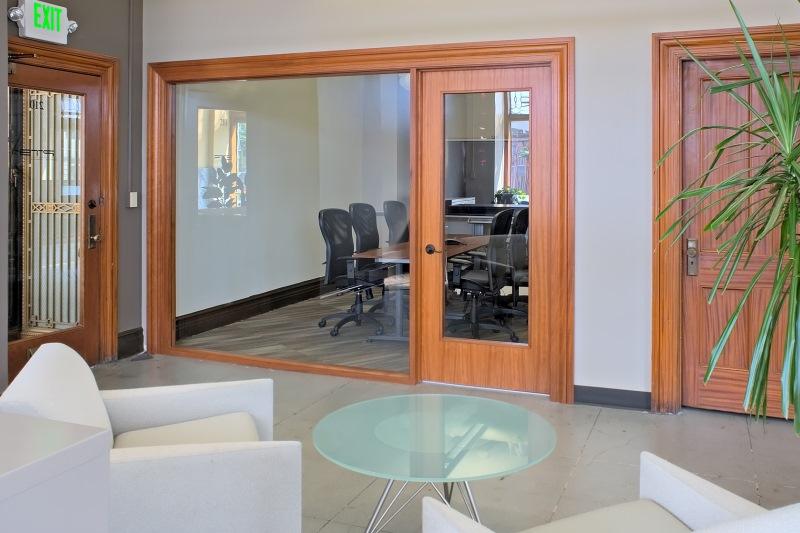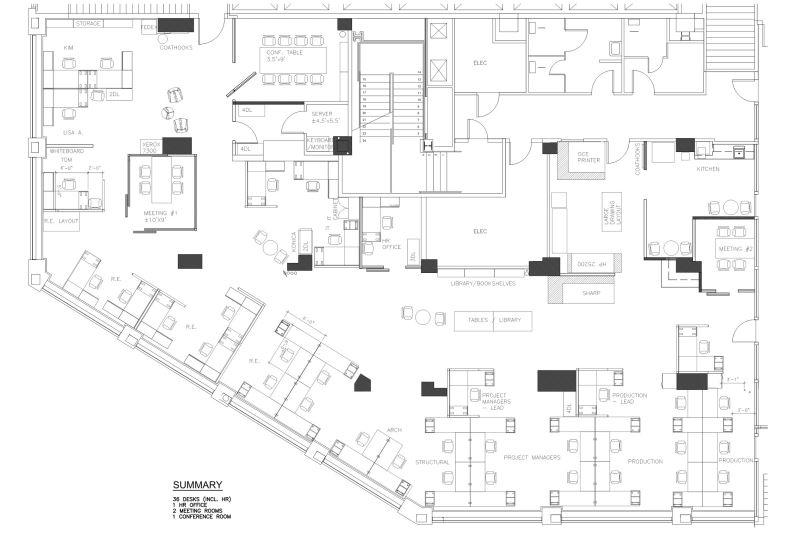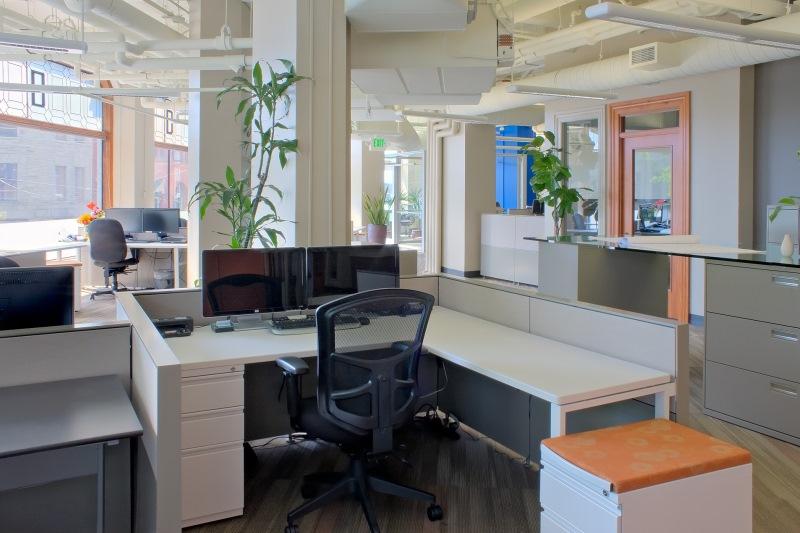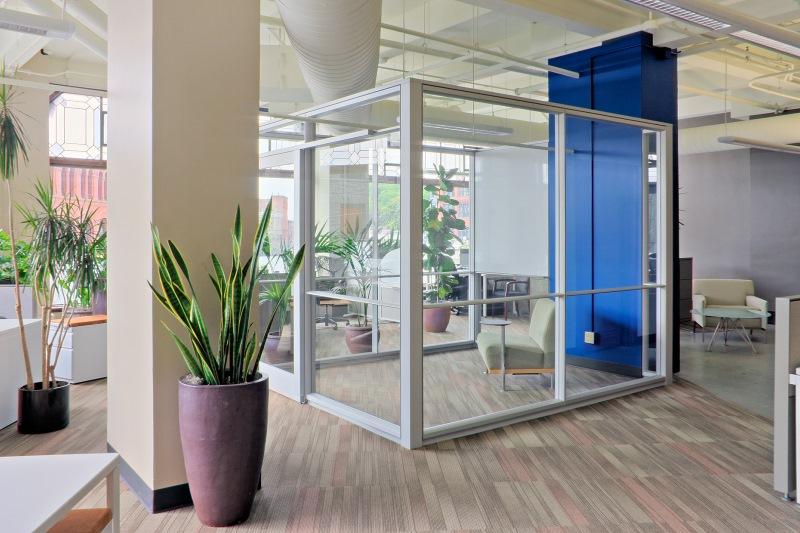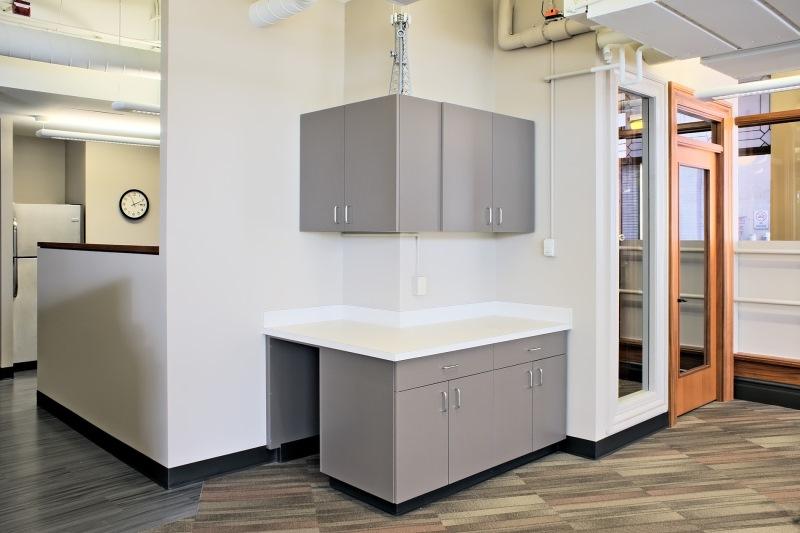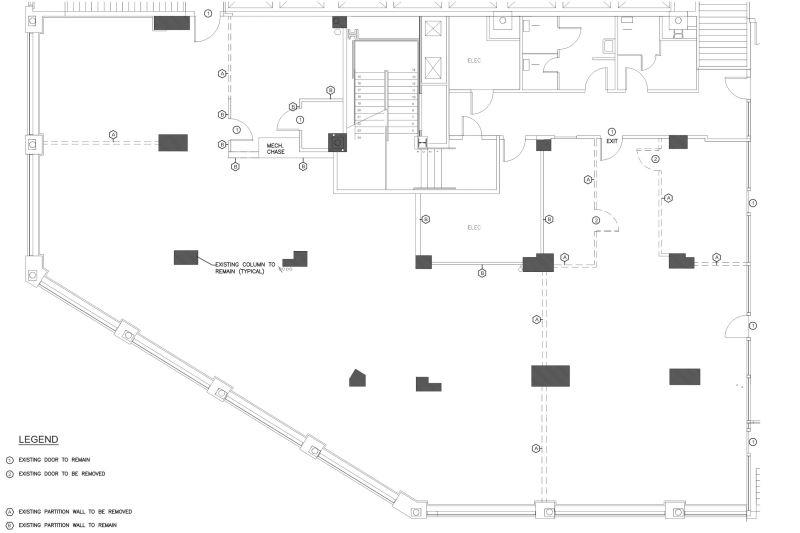Open Office Space Plan
Seattle, WA
Completed: April 2013
Design Challenge:
Integration of a modern architecture, engineering and real estate firm into a registered historic landmark. Complete remodel of two existing offices into one cohesive space. Requirements included large conference room, small meeting room, collaboration spaces, HR office, breakroom, and desk space for 26+ employees.
Collaboration with:
Architect Thomas R. Holland, AIA
Zachary Nesgoda, assoc.AIA
Photography: Jeff Krewson Photographs http://www.jeffkrewson.com
Expertise:
Architectural Design
Space Design & Planning
Interior Design
Programming
Project Management
Construction Supervision
