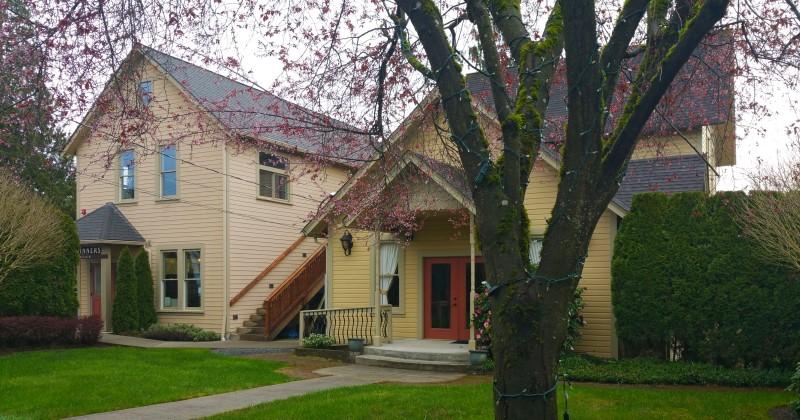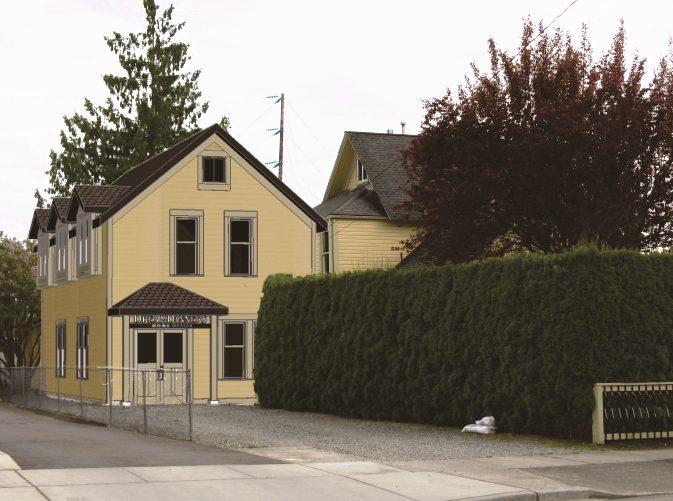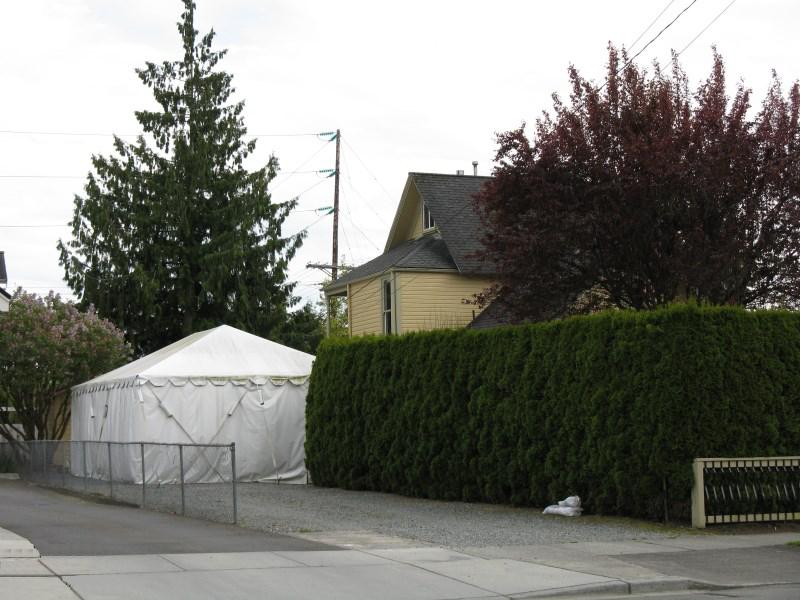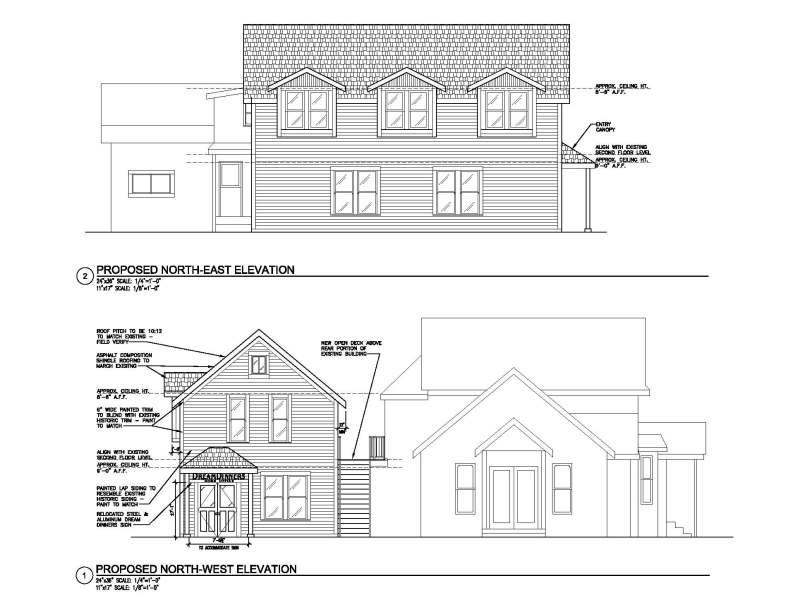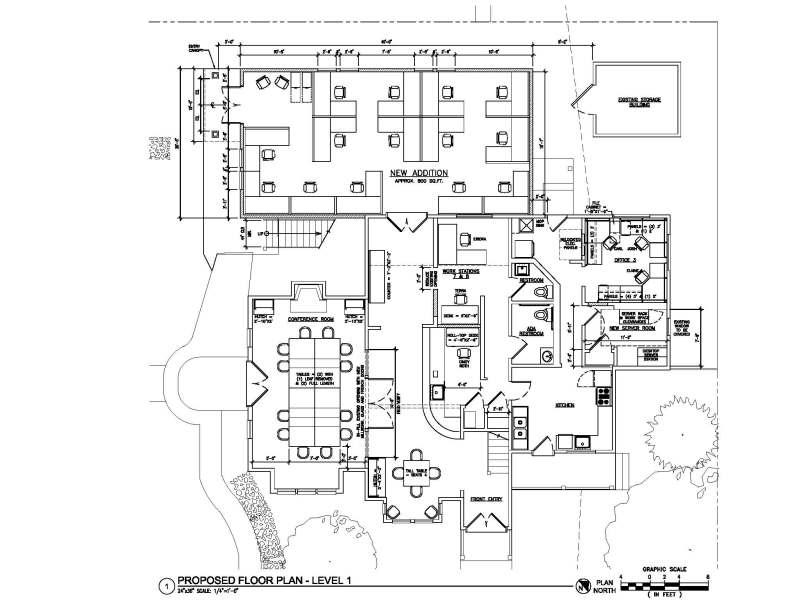Corporate HQ Office Addition
Snohomish, WA
Completed: August 2011
Design Challenge:
Design a new 2-story structure at the rear of a local historic building to provide needed additional functionality while maintaining the quaint, serene, historic look and feel of the property. The concept for the building is that of a carriage house and it is designed to be complimentary to the existing historic building while not trying to copy it exactly. The style is to be consistent with the existing Victorian era building although with simpler detailing in keeping with the carriage house concept.
Structure Architect:
GMA Architectural Group
Expertise:
Concept Design
Design Intent CAD Drawings
Space Design & Planning
Interior Design
Programming
3D Model & Renderings
