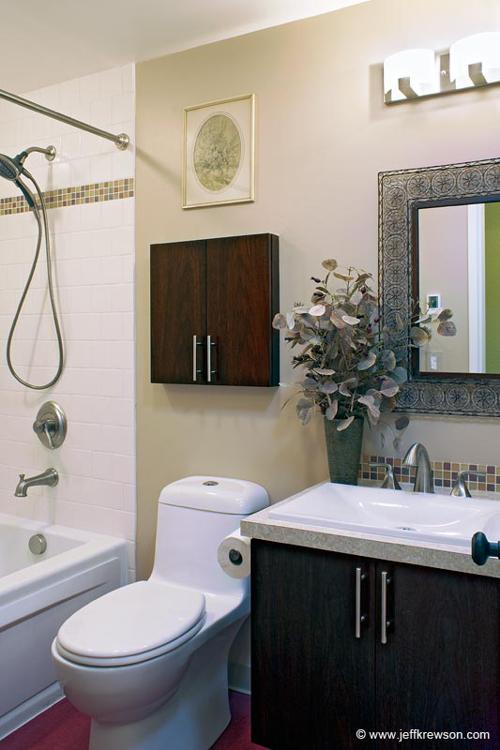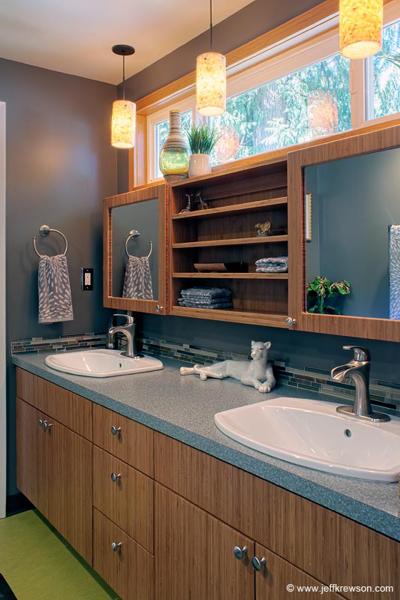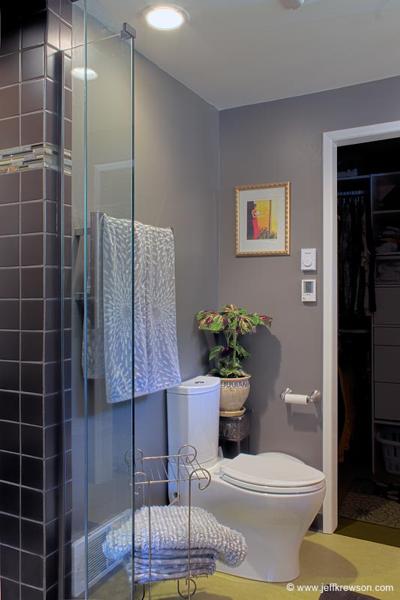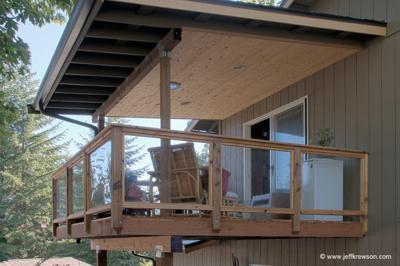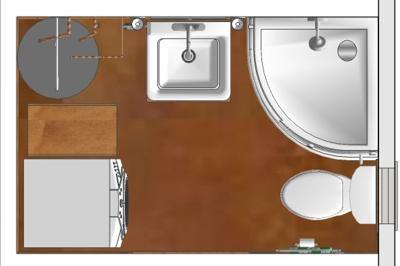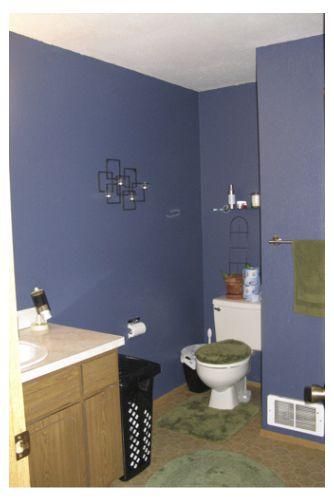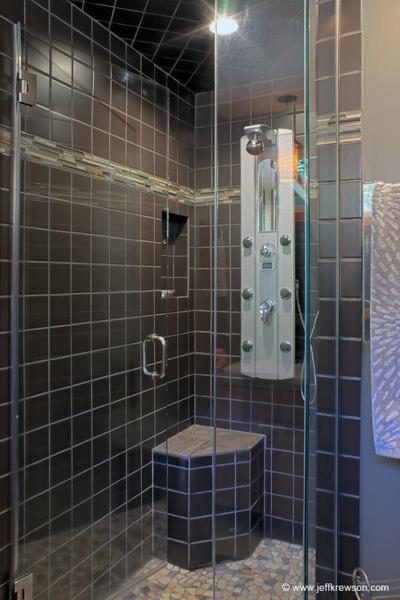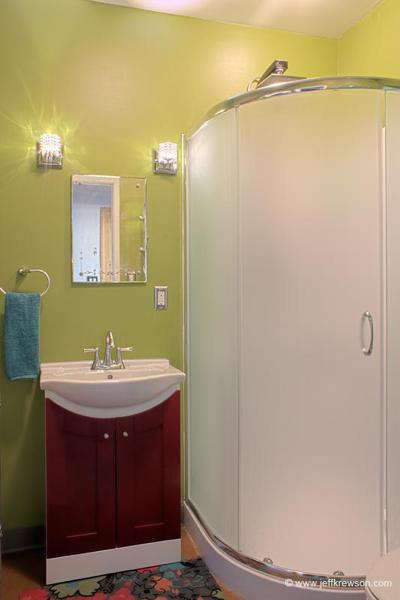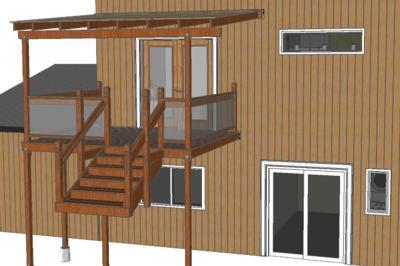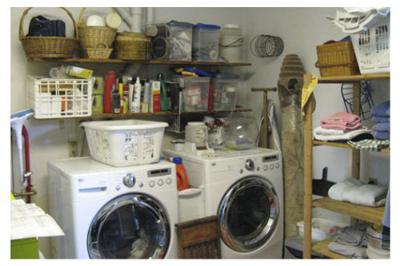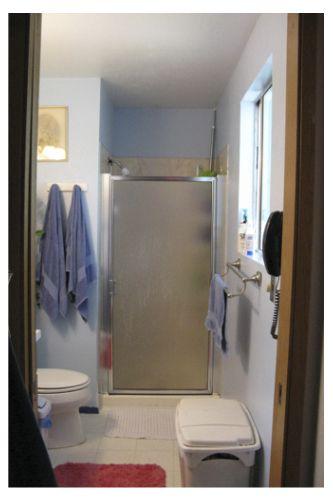Master/Family Bathroom Remodel plus Addition
Lake Stevens, WA
Completed: September 2012
Design Challenge:
To create three functional bathrooms in a home that only had two. The master and family bathrooms were reconfigured to maximize available space, update fixtures, finishes and materials, eliminate wasted space, and to increase functionality, aesthetics and ease of use. Master bath needed to include double sinks, a large shower, custom vanity, and a larger window. The family bath needed to include tub/shower combination, custom vanity, additional natural light and storage. On the lower level a new 3/4 bath was desired in the laundry area and it needed to include a shower, vanity, toilet, venting and an operable window while maintaining space for full-size laundry.
Photography: Jeff Krewson Photographs http://www.jeffkrewson.com
Expertise:
Space Design & Planning
Needs & Feasibility Investigation
3D Model & Renderings
Programming
Design Development/Construction CAD Drawings
