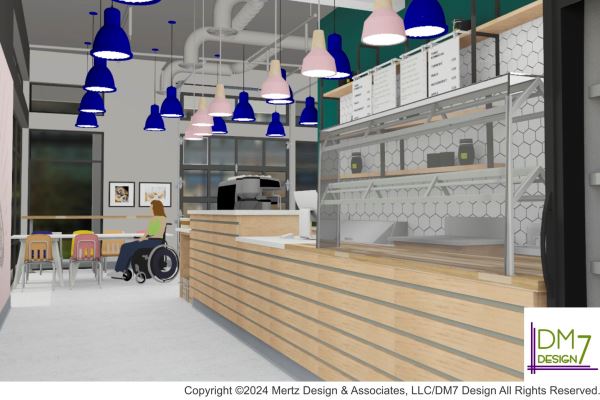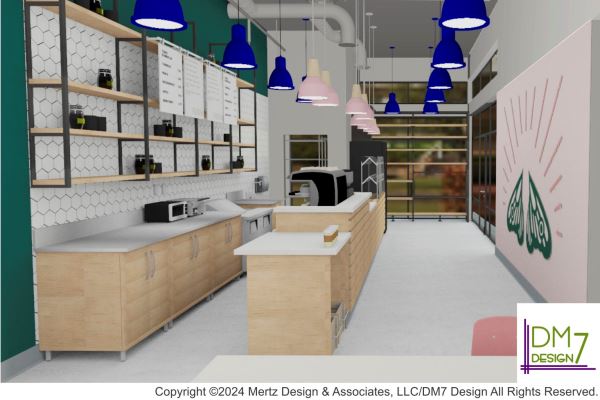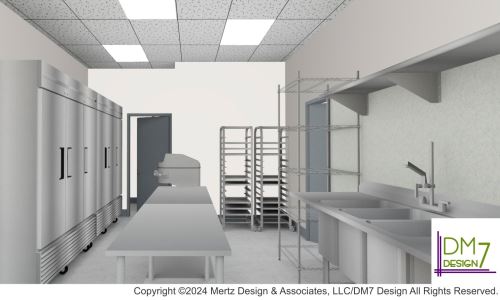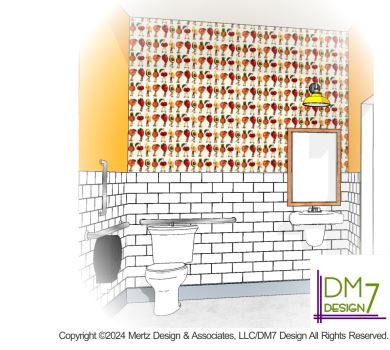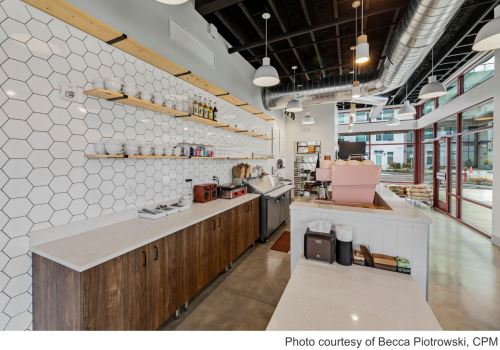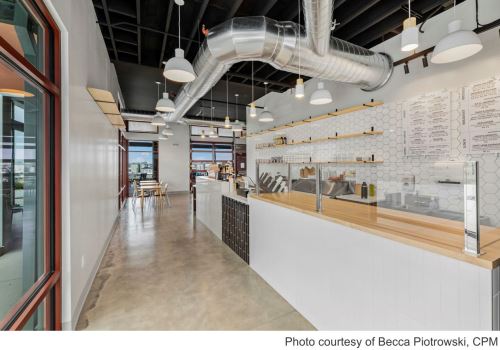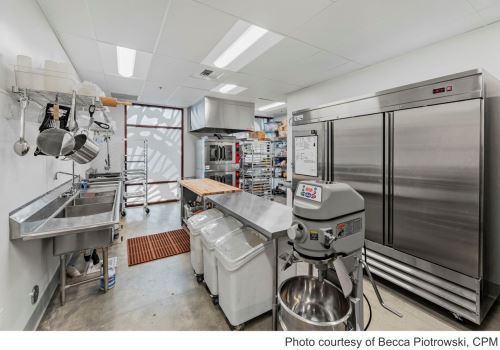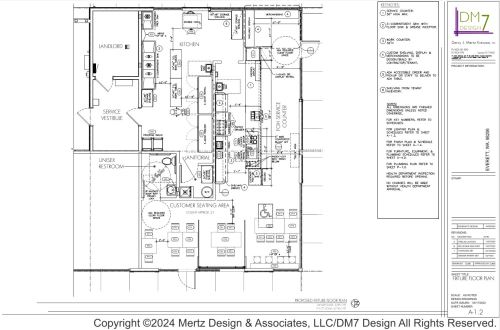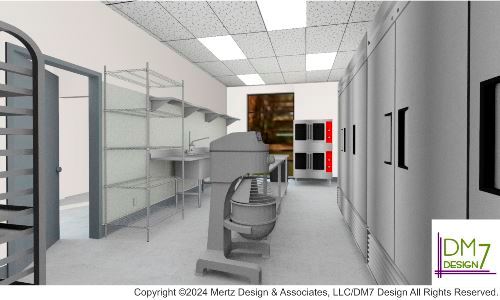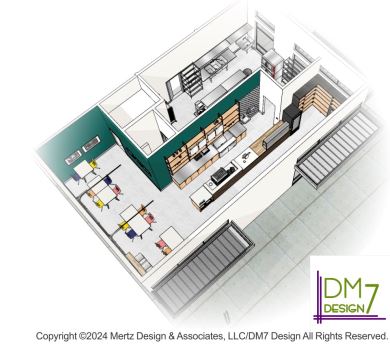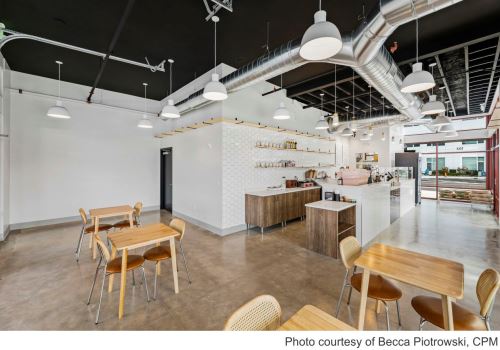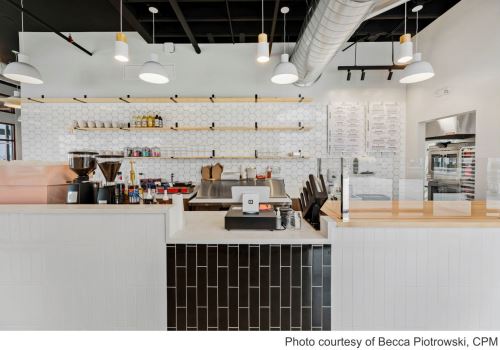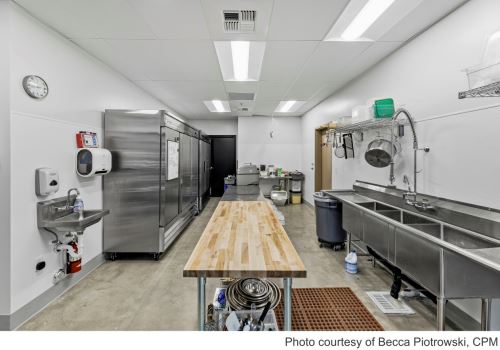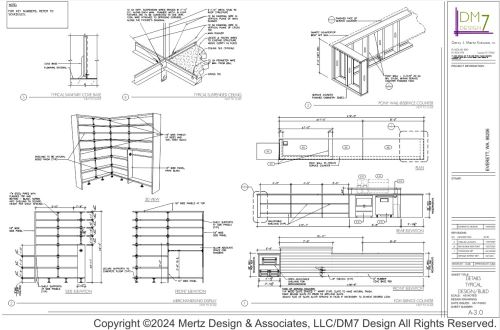NEW BAKERY & CAFÉ TENANT IMPROVEMENT
Design Challenge:
To provide expert design consultation and space planning services, along with detailed Tenant Improvement drawings, for the build-out of a new bakery within one of the new commercial spaces of the Port Authority building. The building project was in the planning stage, with construction yet to begin. We collaborated closely with the Port Authority to ensure seamless integration with the overall building project, preventing any delays to their timeline. The project included an efficient and functional commercial kitchen layout tailored to bakery operations, inviting customer seating area, ADA compliant restroom with fun and colorful decor, service counter – including coffee station – to enhance the customer experience, and merchandising displays to maximize product visibility and sales.
General Contractor:
CPM, Snohomish, WA
Photos courtesy of:
Becca Piotrowski, CPM
Expertise:
Commercial Kitchen Design
Space Design & Planning
Interior Design
Concept Design
Store Design
Technical Drawing/Drafting
