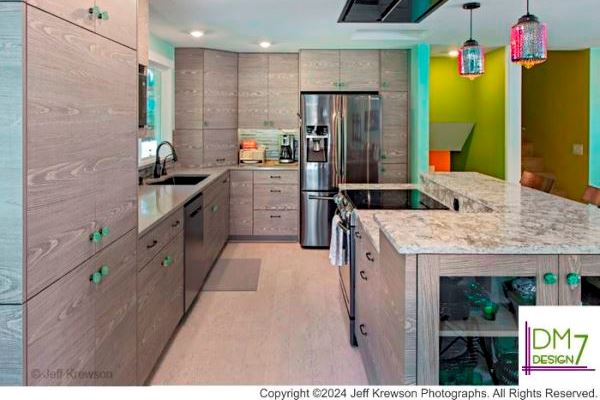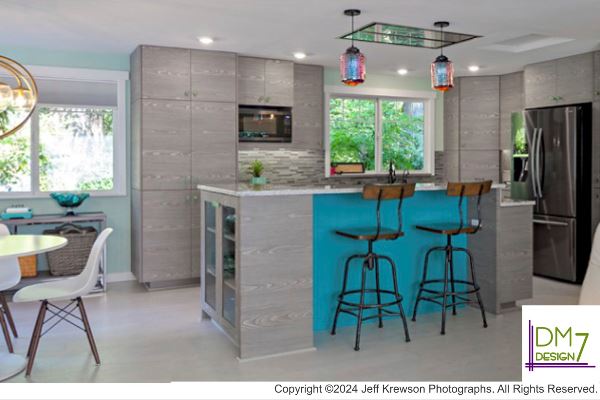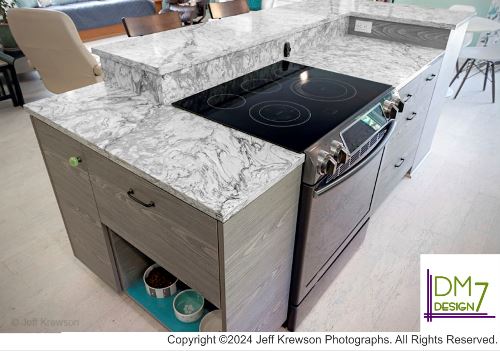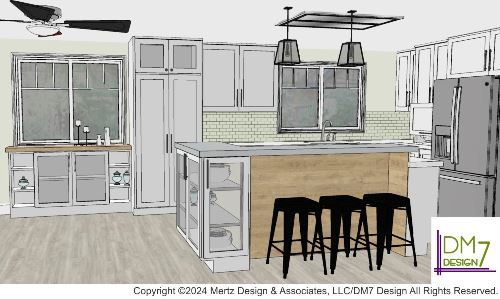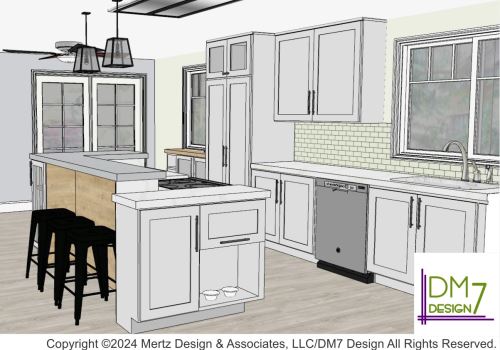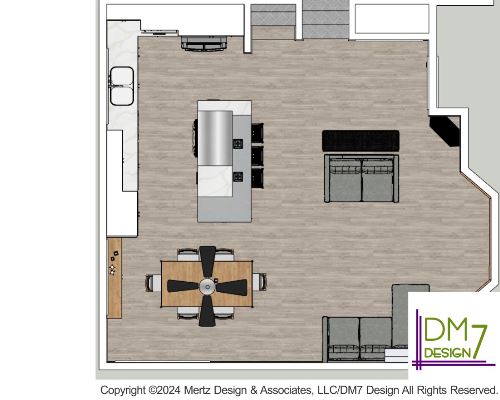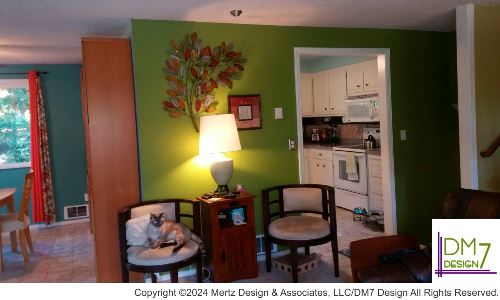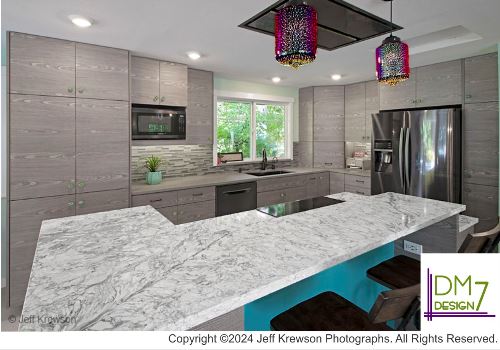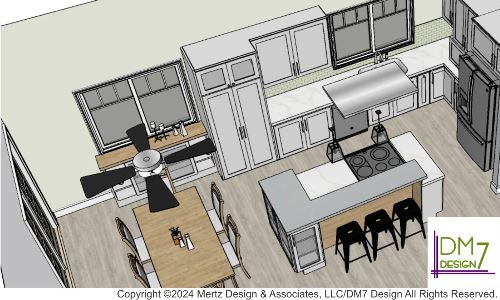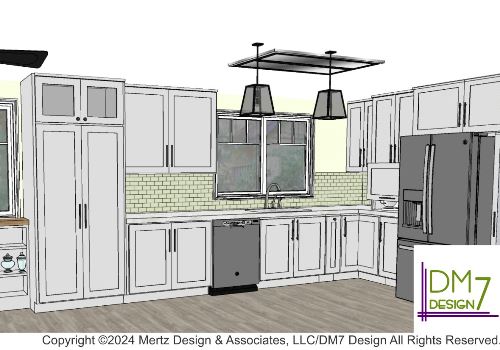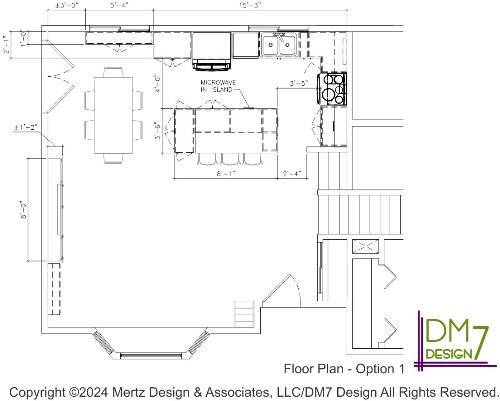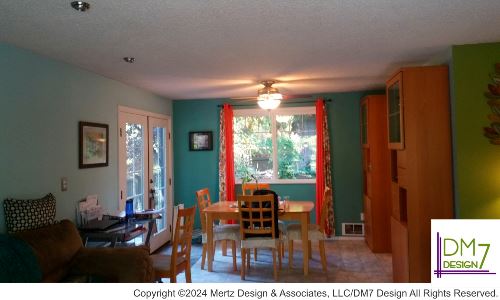LAKE STEVENS KITCHEN REMODEL OPEN-CONCEPT
Design Challenge:
To provide space plans and designs that optimize the area, enhance functionality and create an open and updated kitchen/dining space. The original layout featured a small, enclosed kitchen with limited counter space, a wall of cabinetry, and restricted movement. After receiving approval from our structural engineer, we removed the two interior walls that separated the kitchen from the rest of the living area, transforming it into a full open-concept living/dining/kitchen space.
We designed custom cabinetry solutions to offset the removal of the wall cabinets, thereby increasing overall storage space and efficiency. These solutions include secured liquor storage, concealed spaces for small appliances, and a dedicated, out-of-the-way area for pet bowls to prevent the man of the house from constantly kicking them. An easily accessible display cabinet for vintage dishware near the dining table was also included as an important requested feature.
Photos courtesy of:
Jeff Krewson Photographs
Decoration & Finishes by:
Distinctive Interior Designs, Lake Stevens, WA
Expertise:
Kitchen Design
Space Design & Planning
Concept Design
Interior Design
Custom Cabinetry Design
3D Model & Renderings
