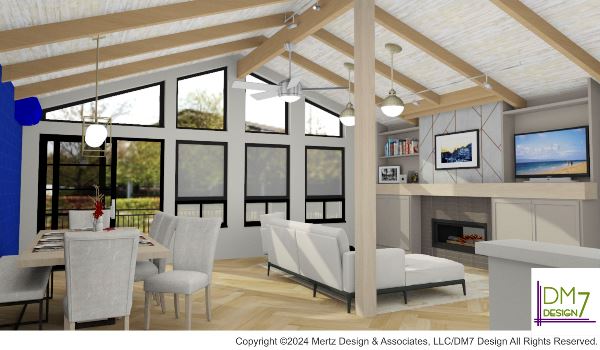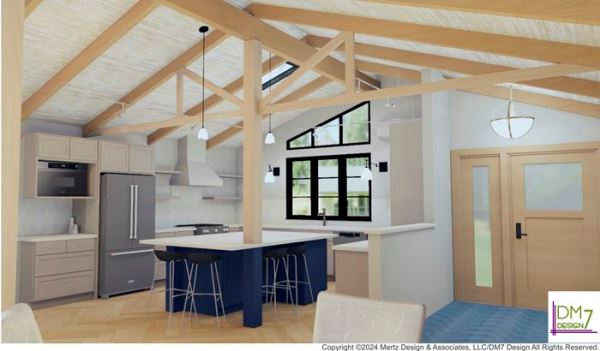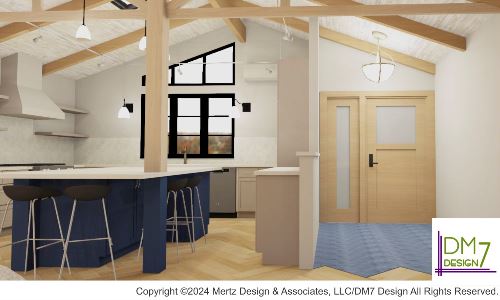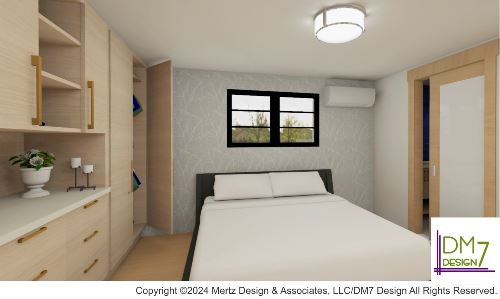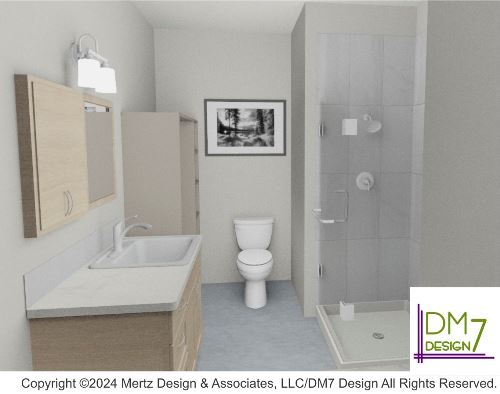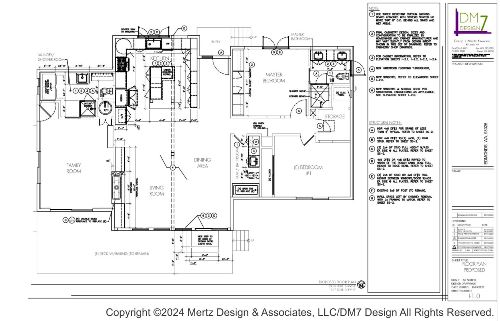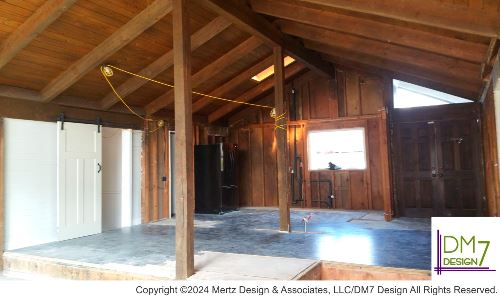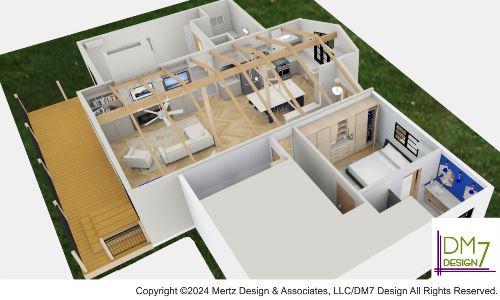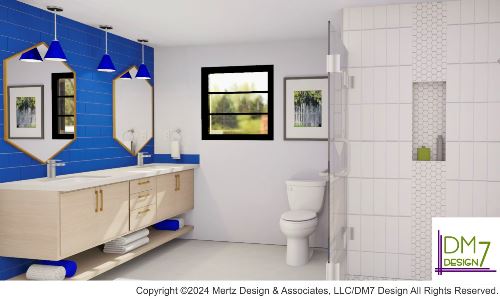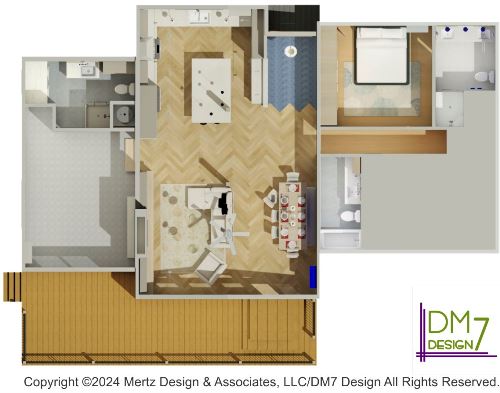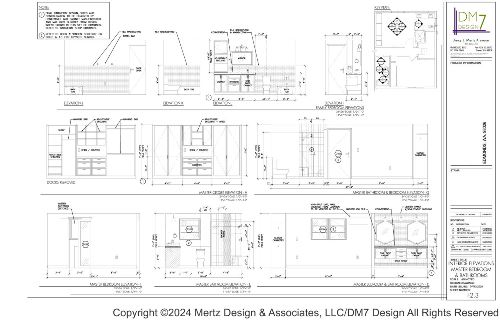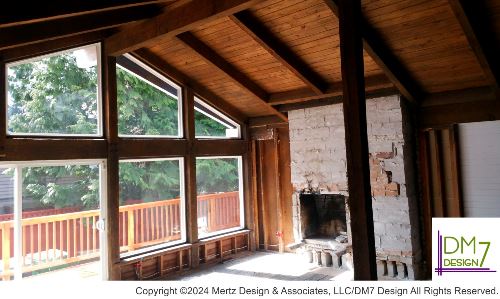UPDATE A 1970s HOME WITH A TOTAL HOUSE REMODEL
Design Challenge:
To provide space plans and designs that optimize the spaces, improve functionality and provide an updated interior for the entire home. The biggest challenge was to lighten up the large vaulted ceiling which had dark wood beams, posts and rafters and to bring it out of 1970. Design development took approx. 6 months and the homeowner was going to complete most of the work himself.
This is a large house that would have taken hours and additional visits to measure using conventional methods. By using advanced scanning technology, the entire house was captured in about an hour, eliminating the need for multiple visits and manual measurements.
Expertise:
Kitchen Design
Space Design & Planning
Concept Design
Interior Design
Custom Cabinetry Design
3D Model & Renderings
